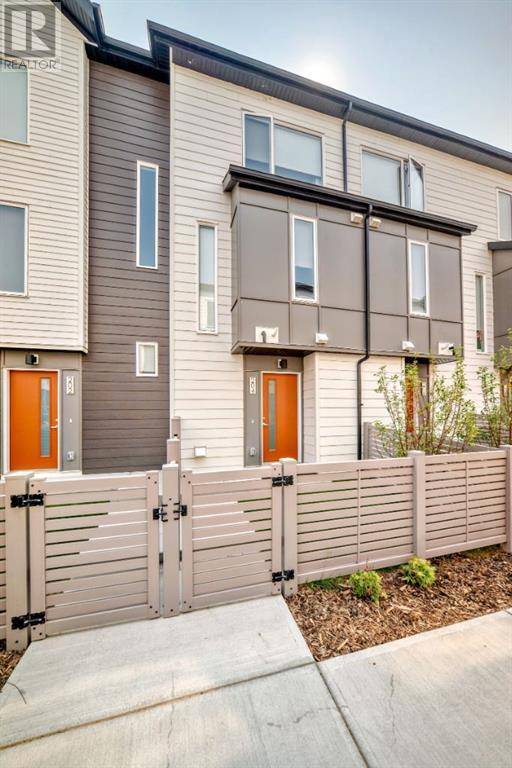204 Skyview Ranch Circle NE Calgary, AB T3N1Y8
UPDATED:
Key Details
Property Type Townhouse
Sub Type Townhouse
Listing Status Active
Purchase Type For Sale
Square Footage 1,042 sqft
Price per Sqft $393
Subdivision Skyview Ranch
MLS® Listing ID A2230841
Bedrooms 2
Half Baths 1
Condo Fees $217/mo
Year Built 2021
Lot Size 1 Sqft
Acres 1.0
Property Sub-Type Townhouse
Source Calgary Real Estate Board
Property Description
Location
Province AB
Rooms
Kitchen 1.0
Extra Room 1 Lower level 5.10 M x 8.10 M Furnace
Extra Room 2 Lower level 3.11 M x 3.20 M Other
Extra Room 3 Lower level 2.90 M x 6.70 M 2pc Bathroom
Extra Room 4 Lower level 3.10 M x 3.40 M Other
Extra Room 5 Main level 12.10 M x 8.40 M Kitchen
Extra Room 6 Main level 8.30 M x 10.10 M Dining room
Interior
Heating Forced air
Cooling None
Flooring Vinyl
Exterior
Parking Features Yes
Garage Spaces 1.0
Garage Description 1
Fence Fence
View Y/N No
Total Parking Spaces 2
Private Pool No
Building
Story 3
Others
Ownership Bare Land Condo





