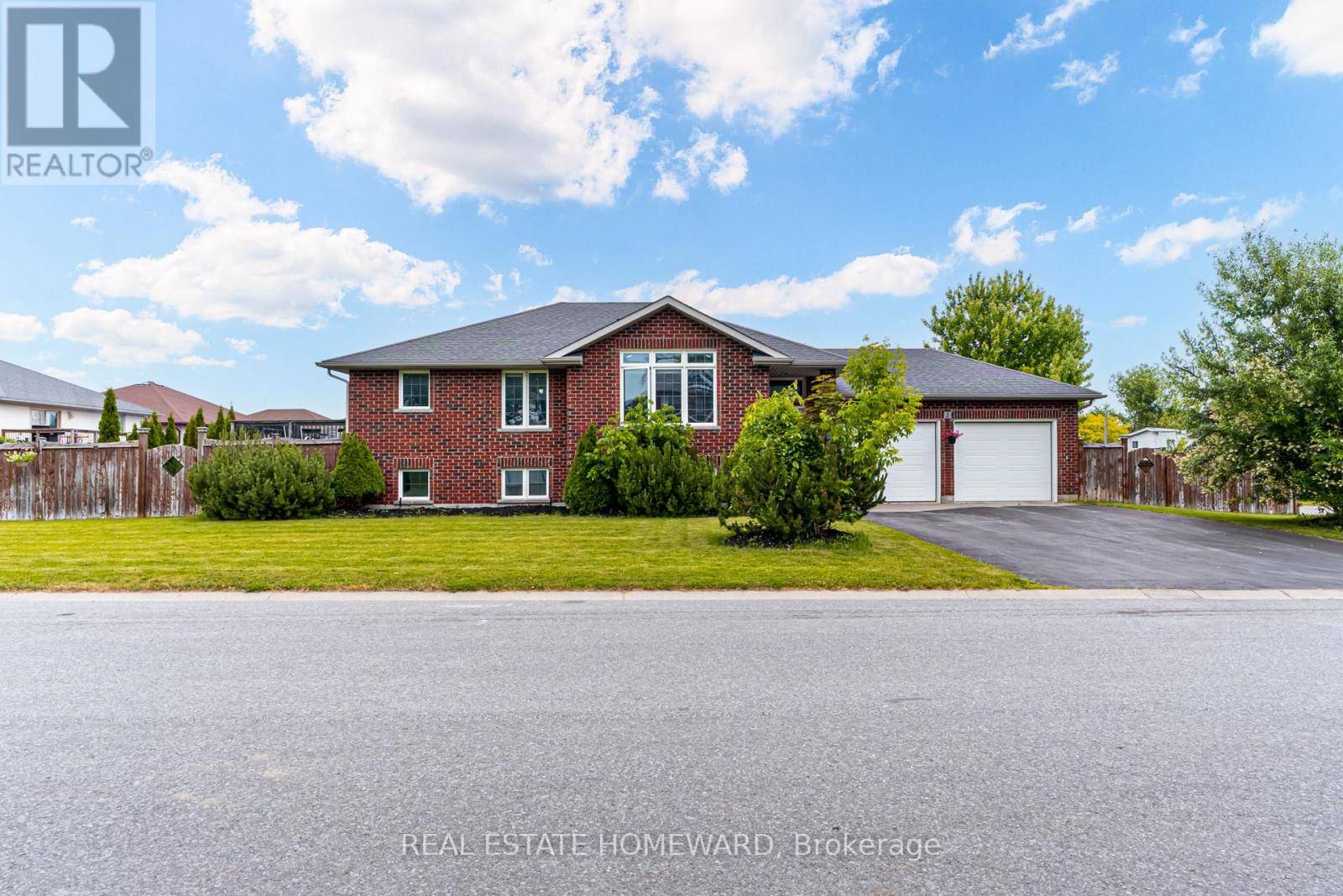2 FREEDOM CRESCENT Quinte West (sidney Ward), ON K8V0C1
UPDATED:
Key Details
Property Type Single Family Home
Sub Type Freehold
Listing Status Active
Purchase Type For Sale
Square Footage 1,100 sqft
Price per Sqft $662
Subdivision Sidney Ward
MLS® Listing ID X12221879
Style Raised bungalow
Bedrooms 4
Property Sub-Type Freehold
Source Toronto Regional Real Estate Board
Property Description
Location
Province ON
Rooms
Kitchen 1.0
Extra Room 1 Lower level 4.26 m X 6.62 m Recreational, Games room
Extra Room 2 Lower level Measurements not available Bathroom
Extra Room 3 Lower level 3.93 m X 4.47 m Bedroom
Extra Room 4 Lower level 3.7 m X 3.3 m Bedroom
Extra Room 5 Main level 4.54 m X 2.99 m Kitchen
Extra Room 6 Main level 4.54 m X 2.05 m Dining room
Interior
Heating Forced air
Cooling Central air conditioning
Fireplaces Number 1
Exterior
Parking Features Yes
Fence Fenced yard
View Y/N No
Total Parking Spaces 4
Private Pool No
Building
Story 1
Sewer Sanitary sewer
Architectural Style Raised bungalow
Others
Ownership Freehold
Virtual Tour https://propertyvision.ca/tour/14836/?branded





