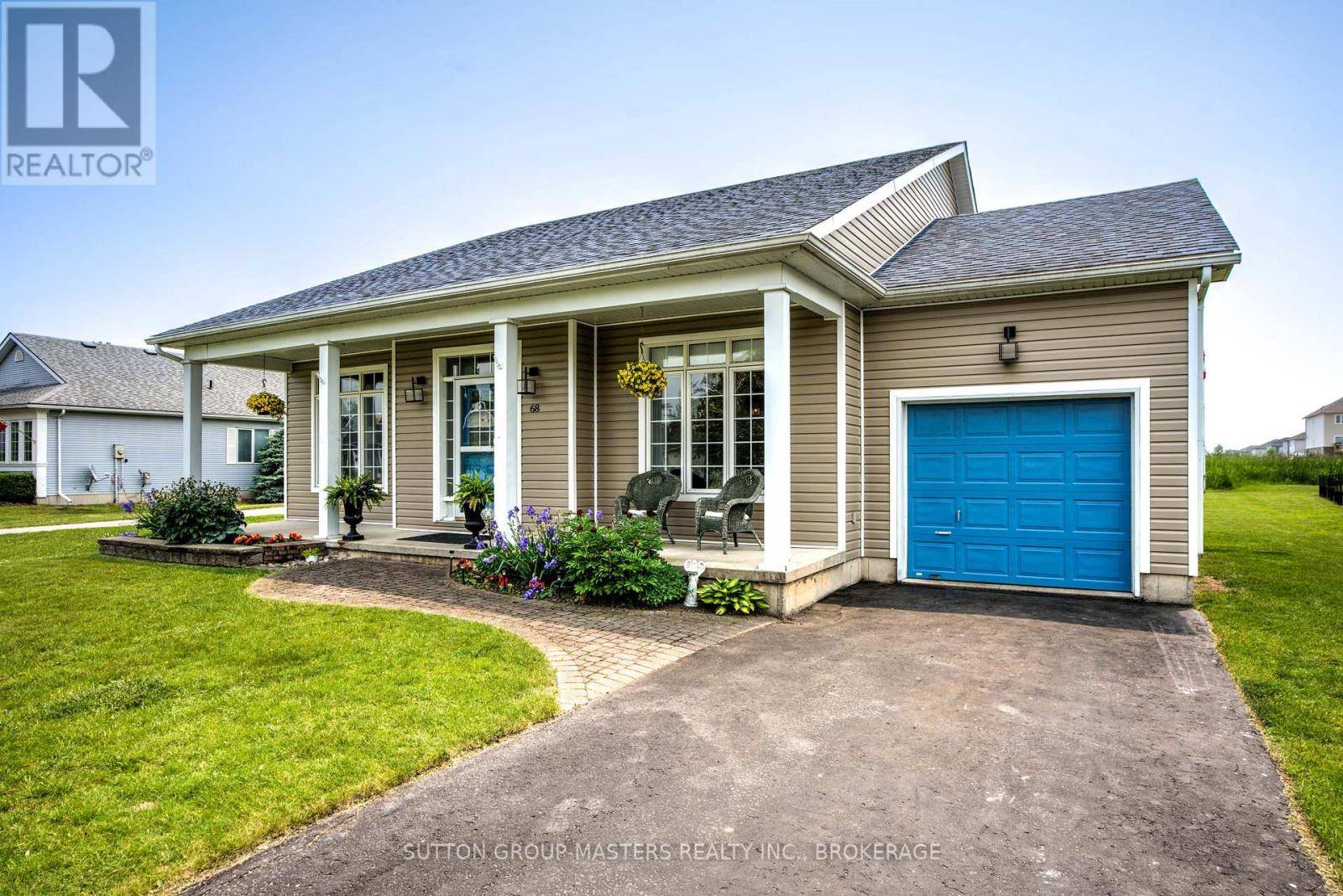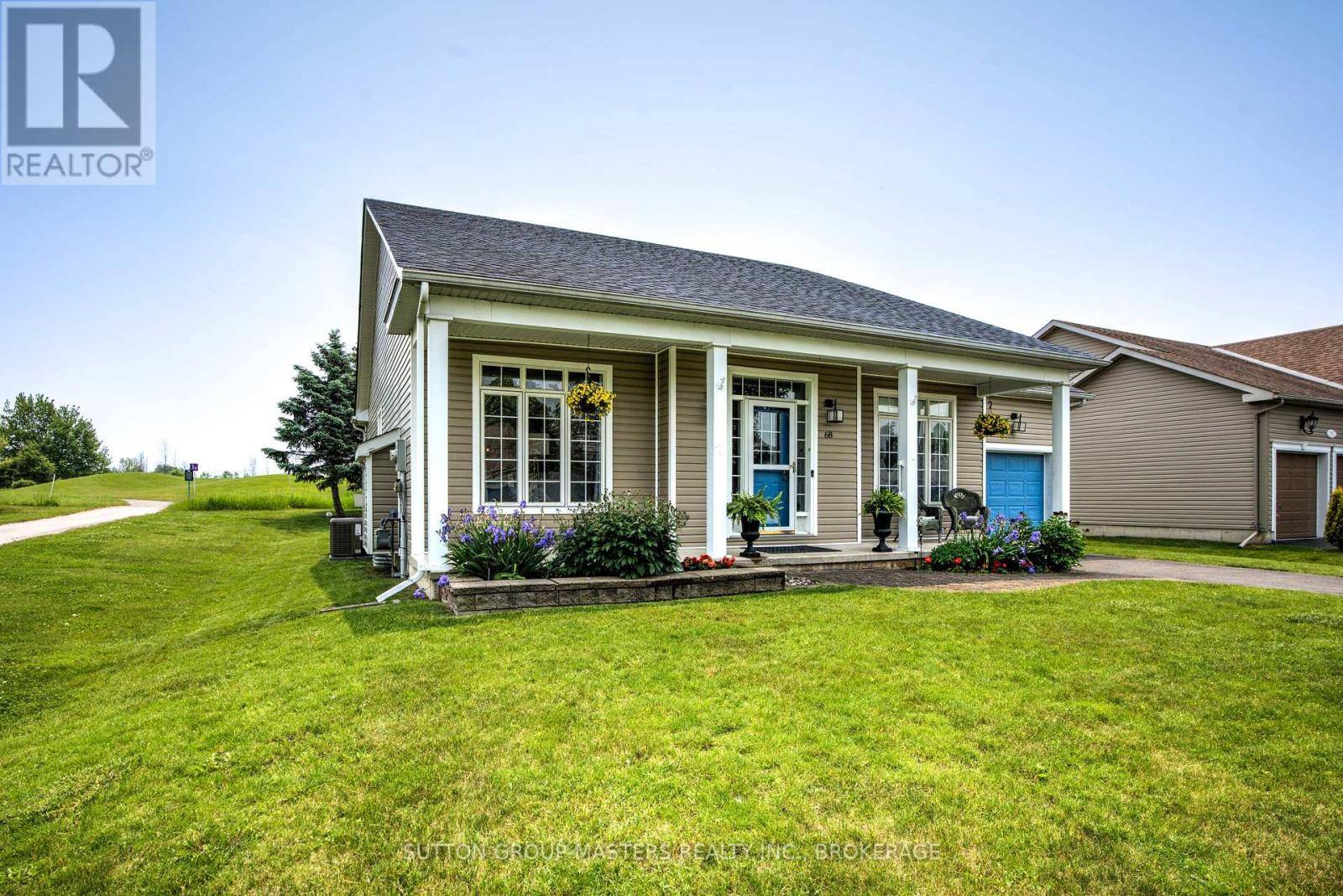68 ABBEY DAWN DRIVE Loyalist (bath), ON K0H1G0
UPDATED:
Key Details
Property Type Single Family Home
Sub Type Freehold
Listing Status Active
Purchase Type For Sale
Square Footage 1,100 sqft
Price per Sqft $631
Subdivision 57 - Bath
MLS® Listing ID X12225295
Style Bungalow
Bedrooms 2
Half Baths 1
Property Sub-Type Freehold
Source Kingston & Area Real Estate Association
Property Description
Location
Province ON
Rooms
Kitchen 1.0
Extra Room 1 Basement 1.24 m X 4.36 m Other
Extra Room 2 Basement 4.83 m X 3.18 m Family room
Extra Room 3 Basement 6.22 m X 3.18 m Other
Extra Room 4 Basement 4.82 m X 2.97 m Den
Extra Room 5 Basement 11.61 m X 4.36 m Utility room
Extra Room 6 Main level 4.89 m X 3.45 m Living room
Interior
Heating Forced air
Cooling Central air conditioning
Flooring Hardwood, Tile, Ceramic
Fireplaces Number 1
Exterior
Parking Features Yes
Community Features School Bus
View Y/N No
Total Parking Spaces 3
Private Pool No
Building
Lot Description Landscaped
Story 1
Sewer Sanitary sewer
Architectural Style Bungalow
Others
Ownership Freehold
Virtual Tour https://360panos.org/panos/68AbbeyDawnDr/





