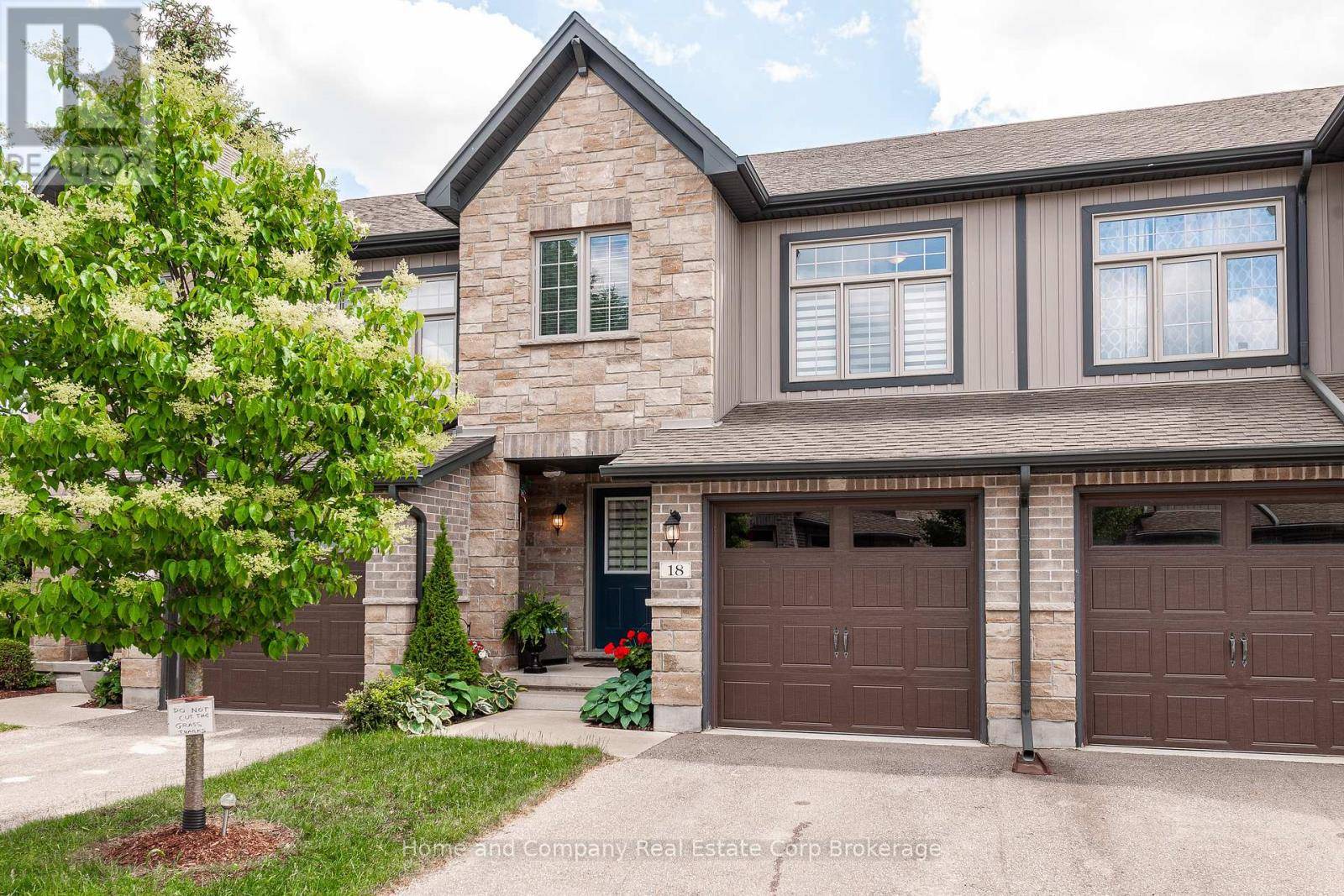55 Harrison ST #18 Stratford, ON N5A0A4
UPDATED:
Key Details
Property Type Townhouse
Sub Type Townhouse
Listing Status Active
Purchase Type For Sale
Square Footage 1,400 sqft
Price per Sqft $457
Subdivision Stratford
MLS® Listing ID X12244772
Bedrooms 2
Half Baths 1
Condo Fees $223/mo
Property Sub-Type Townhouse
Source OnePoint Association of REALTORS®
Property Description
Location
Province ON
Rooms
Kitchen 1.0
Extra Room 1 Second level 2.88 m X 4.85 m Family room
Extra Room 2 Second level 4.27 m X 4.78 m Primary Bedroom
Extra Room 3 Second level 2.9 m X 3.54 m Bedroom 2
Extra Room 4 Second level 2.91 m X 1.72 m Laundry room
Extra Room 5 Second level Measurements not available Bathroom
Extra Room 6 Second level Measurements not available Bathroom
Interior
Heating Forced air
Cooling Central air conditioning, Air exchanger
Exterior
Parking Features Yes
Community Features Pet Restrictions
View Y/N No
Total Parking Spaces 2
Private Pool No
Building
Story 2
Others
Ownership Condominium/Strata
Virtual Tour https://youriguide.com/nh9wz_18_55_harrison_st_stratford_on/





