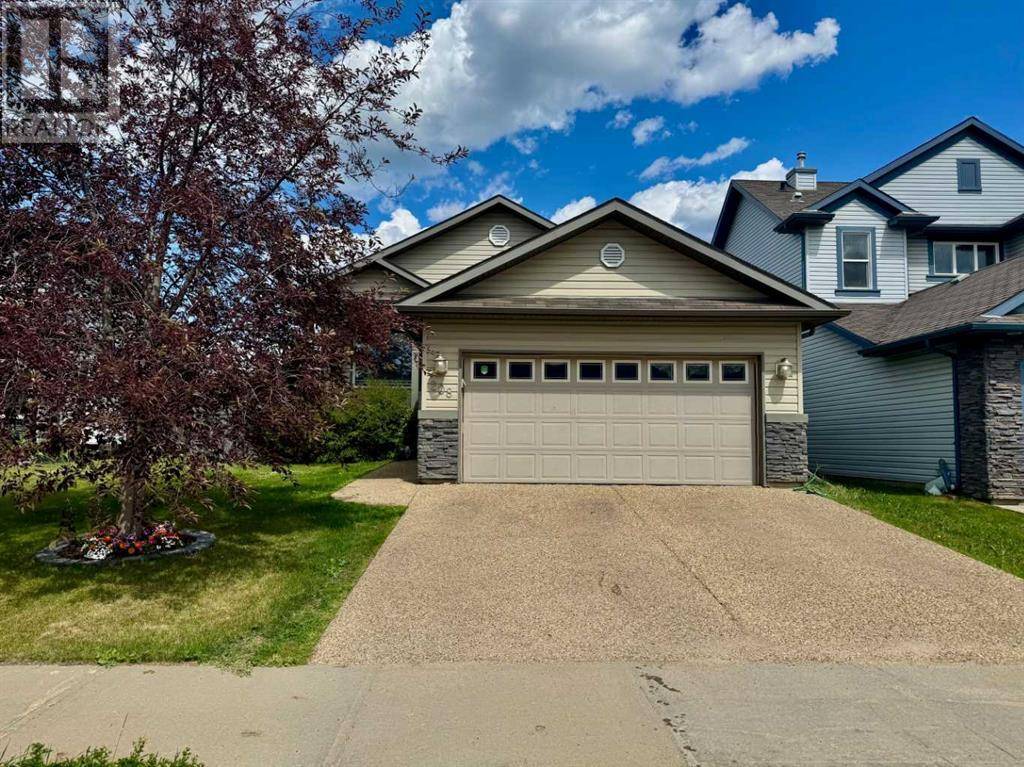208 Paulson Street Fort Mcmurray, AB T9K0B2
UPDATED:
Key Details
Property Type Single Family Home
Sub Type Freehold
Listing Status Active
Purchase Type For Sale
Square Footage 1,424 sqft
Price per Sqft $386
Subdivision Timberlea
MLS® Listing ID A2235737
Style Bi-level
Bedrooms 5
Year Built 2006
Lot Size 5,932 Sqft
Acres 5932.0
Property Sub-Type Freehold
Source Fort McMurray REALTORS®
Property Description
Location
Province AB
Rooms
Kitchen 0.0
Extra Room 1 Basement .00 Ft x .00 Ft 4pc Bathroom
Extra Room 2 Basement 14.75 Ft x 10.17 Ft Bedroom
Extra Room 3 Basement 8.92 Ft x 12.42 Ft Bedroom
Extra Room 4 Basement 14.75 Ft x 10.17 Ft Bedroom
Extra Room 5 Main level 12.00 Ft x 16.25 Ft Primary Bedroom
Extra Room 6 Main level .00 Ft x .00 Ft 4pc Bathroom
Interior
Heating Other, Forced air, , In Floor Heating
Cooling Central air conditioning
Flooring Carpeted, Wood
Fireplaces Number 1
Exterior
Parking Features Yes
Garage Spaces 2.0
Garage Description 2
Fence Fence
View Y/N No
Total Parking Spaces 4
Private Pool No
Building
Lot Description Landscaped
Architectural Style Bi-level
Others
Ownership Freehold





