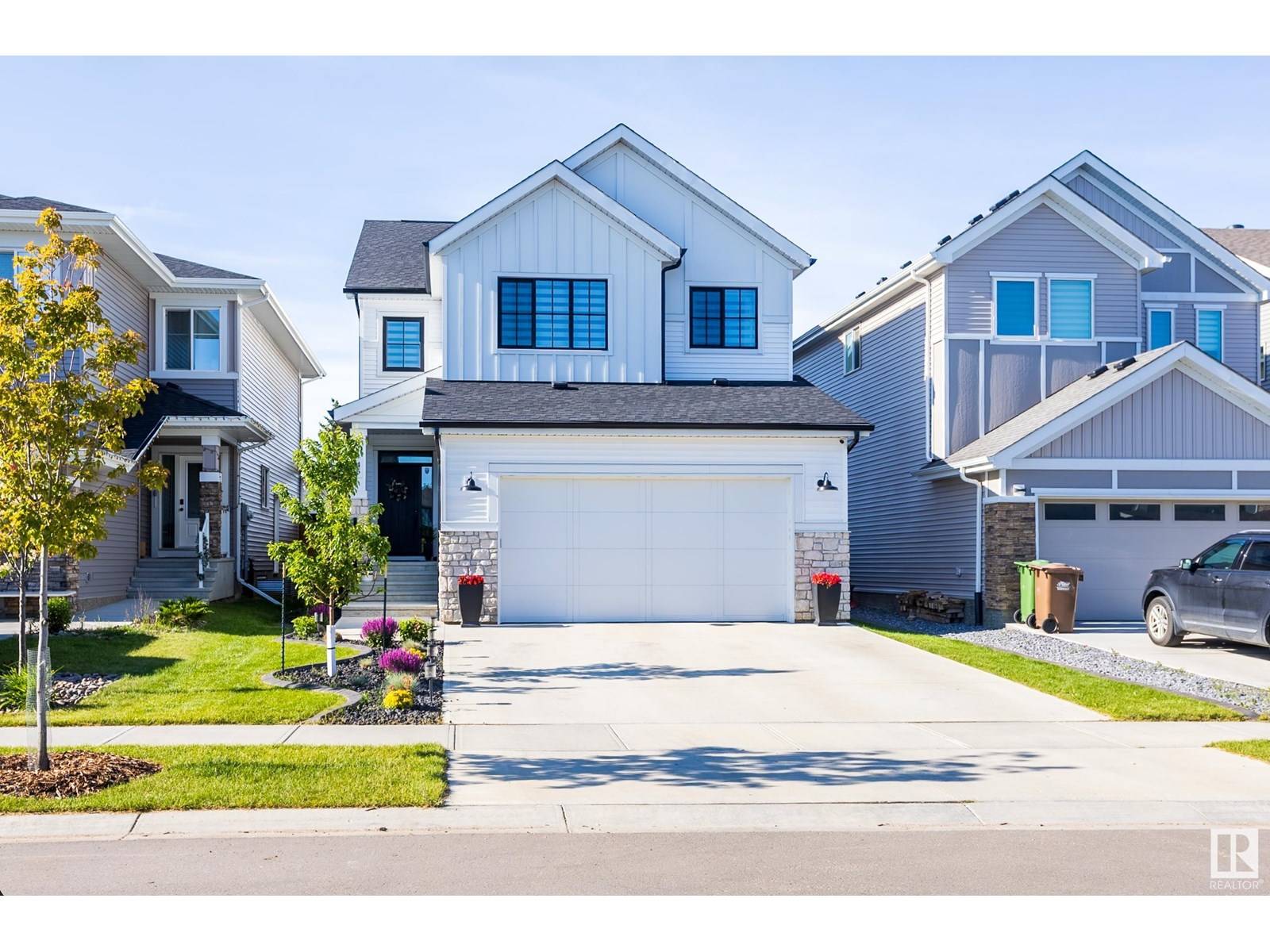45 JAMISON CR St. Albert, AB T8N7X7
UPDATED:
Key Details
Property Type Single Family Home
Sub Type Freehold
Listing Status Active
Purchase Type For Sale
Square Footage 2,383 sqft
Price per Sqft $327
Subdivision Jensen Lakes
MLS® Listing ID E4445334
Bedrooms 4
Half Baths 1
Year Built 2021
Property Sub-Type Freehold
Source REALTORS® Association of Edmonton
Property Description
Location
Province AB
Rooms
Kitchen 1.0
Extra Room 1 Main level 4.32 m X 4.03 m Living room
Extra Room 2 Main level 3.22 m X 3.2 m Dining room
Extra Room 3 Main level 5.44 m X 3.65 m Kitchen
Extra Room 4 Main level 2.04 m X 3.16 m Mud room
Extra Room 5 Main level 1.5 m X 1.87 m Pantry
Extra Room 6 Upper Level 4.7 m X 4.07 m Primary Bedroom
Interior
Heating Forced air
Cooling Central air conditioning
Fireplaces Type Unknown
Exterior
Parking Features Yes
Fence Fence
Community Features Lake Privileges
View Y/N No
Total Parking Spaces 4
Private Pool No
Building
Story 2
Others
Ownership Freehold
Virtual Tour https://my.matterport.com/show/?m=95axEAnWzMm





