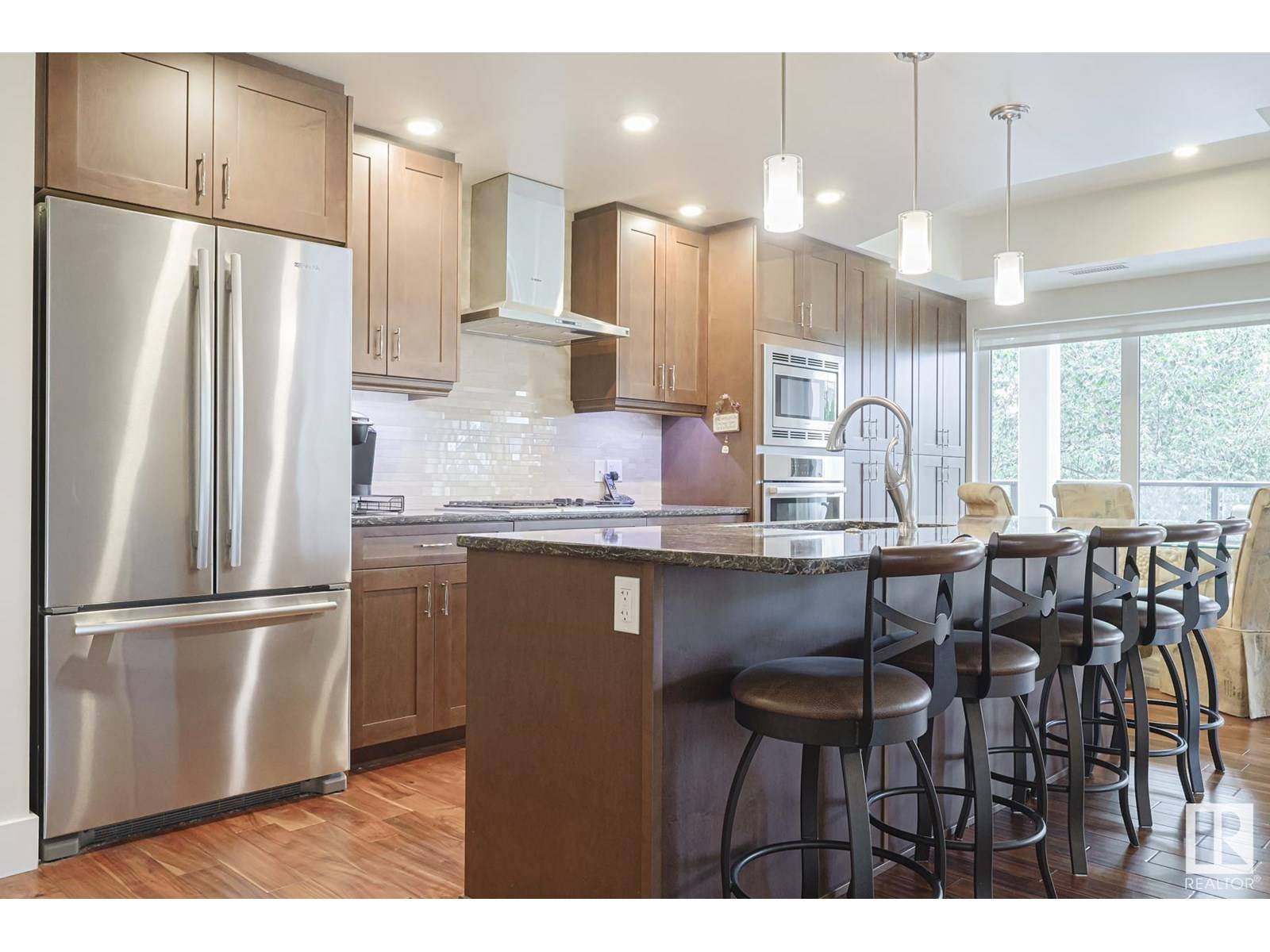#301 200 Bellerose DR N St. Albert, AB T8N7P7
UPDATED:
Key Details
Property Type Condo
Sub Type Condominium/Strata
Listing Status Active
Purchase Type For Sale
Square Footage 1,731 sqft
Price per Sqft $502
Subdivision Oakmont
MLS® Listing ID E4445894
Bedrooms 2
Condo Fees $749/mo
Year Built 2016
Property Sub-Type Condominium/Strata
Source REALTORS® Association of Edmonton
Property Description
Location
Province AB
Rooms
Kitchen 1.0
Extra Room 1 Main level 17' x 16'8\" Living room
Extra Room 2 Main level 16'6\" x 12' Dining room
Extra Room 3 Main level 14'1\" x 16' Kitchen
Extra Room 4 Main level 8'11\" x 10' Den
Extra Room 5 Main level Measurements not available x 22 m Primary Bedroom
Extra Room 6 Main level Measurements not available x 11 m Bedroom 2
Interior
Heating Coil Fan
Cooling Central air conditioning
Exterior
Parking Features Yes
Community Features Public Swimming Pool
View Y/N Yes
View Valley view
Private Pool No
Others
Ownership Condominium/Strata
Virtual Tour https://unbranded.youriguide.com/301_200_bellerose_dr_st_albert_ab/





