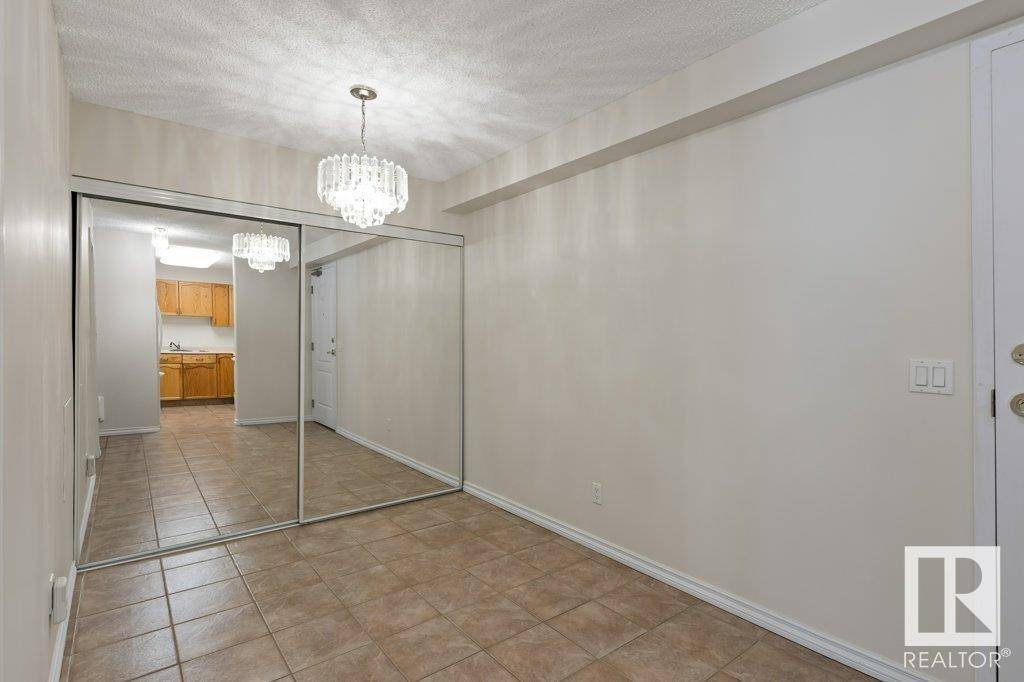See all 23 photos
$200,000
Est. payment /mo
1 Bed
1 Bath
824 SqFt
New
#104 160 KINGSWOOD BV St. Albert, AB T8N6Z2
REQUEST A TOUR If you would like to see this home without being there in person, select the "Virtual Tour" option and your agent will contact you to discuss available opportunities.
In-PersonVirtual Tour
UPDATED:
Key Details
Property Type Condo
Sub Type Condominium/Strata
Listing Status Active
Purchase Type For Sale
Square Footage 824 sqft
Price per Sqft $242
Subdivision Kingswood
MLS® Listing ID E4445902
Bedrooms 1
Condo Fees $642/mo
Year Built 2000
Property Sub-Type Condominium/Strata
Source REALTORS® Association of Edmonton
Property Description
Step into carefree living in this beautifully kept 55+ condo, ideally located in the sought-after Kingswood neighbourhood. Offering 823 sq ft of well designed space, this bright unit features an open-concept & welcoming layout. The beautiful oak kitchen with breakfast bar into dining area is perfect for entertaining! The living area is bright with patio door for outside access. Featuring gleaming hardwood & tile throughout. You'll appreciate the spacious bedroom with direct access to a 4-piece bath, plus a flexible den ideal for a home office/craft space. In-suite laundry with stacked washer/dryer adds convenience, while the sun-soaked south-facing patio provides a warm, tranquil space to enjoy your morning coffee or unwind in the evening. This quiet building with amenities including a guest suite, social & craft rooms, library & secure U/G parking with storage. Fully wheelchair accessible & close to public transit, Servus Place, & walking trails, this condo is the perfect blend of lifestyle & location. (id:24570)
Location
Province AB
Rooms
Kitchen 1.0
Extra Room 1 Main level 3.74 m X 3.92 m Living room
Extra Room 2 Main level 4.05 m X 2.88 m Dining room
Extra Room 3 Main level 2.92 m X 2.78 m Kitchen
Extra Room 4 Main level 4.13 m X 3.83 m Primary Bedroom
Interior
Heating In Floor Heating
Exterior
Parking Features Yes
View Y/N No
Private Pool No
Others
Ownership Condominium/Strata





