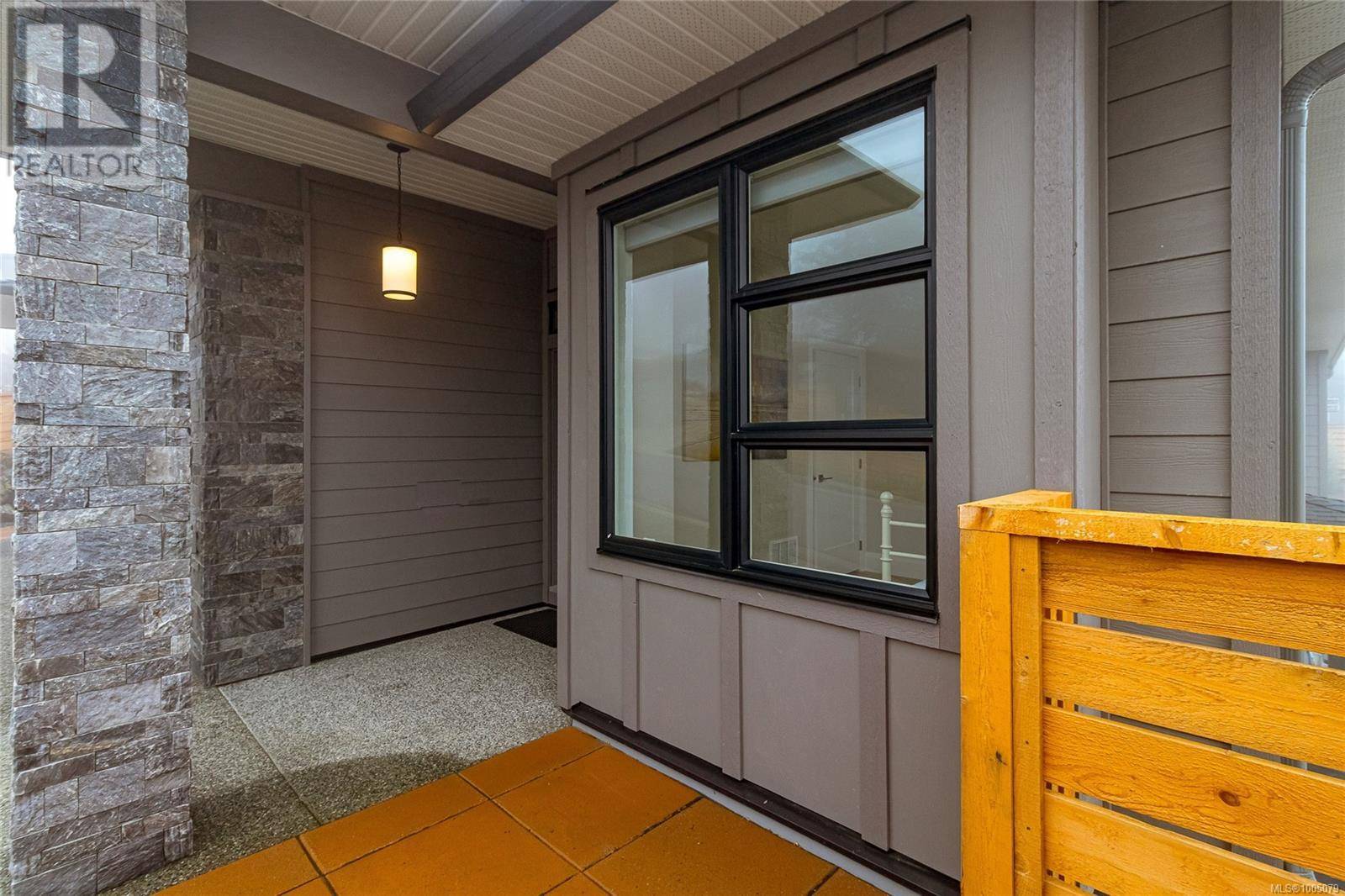1234 Viewtop RD #142 Duncan, BC V9L0H7
UPDATED:
Key Details
Property Type Townhouse
Sub Type Townhouse
Listing Status Active
Purchase Type For Sale
Square Footage 1,276 sqft
Price per Sqft $564
Subdivision Altair
MLS® Listing ID 1005079
Style Contemporary
Bedrooms 2
Condo Fees $250/mo
Year Built 2023
Lot Size 1,276 Sqft
Acres 1276.0
Property Sub-Type Townhouse
Source Vancouver Island Real Estate Board
Property Description
Location
Province BC
Zoning Multi-Family
Rooms
Kitchen 1.0
Extra Room 1 Main level 16'2 x 9'1 Balcony
Extra Room 2 Main level 10'2 x 8'1 Patio
Extra Room 3 Main level 4-Piece Bathroom
Extra Room 4 Main level 9'8 x 6'6 Laundry room
Extra Room 5 Main level 9'8 x 7'11 Office
Extra Room 6 Main level 10'1 x 10'8 Kitchen
Interior
Heating Heat Pump,
Cooling Air Conditioned
Fireplaces Number 1
Exterior
Parking Features No
Community Features Pets Allowed, Family Oriented
View Y/N Yes
View Lake view, Mountain view, Valley view
Total Parking Spaces 2
Private Pool No
Building
Architectural Style Contemporary
Others
Ownership Strata
Acceptable Financing Monthly
Listing Terms Monthly
Virtual Tour https://my.matterport.com/show/?m=ybrg17eAPBF





