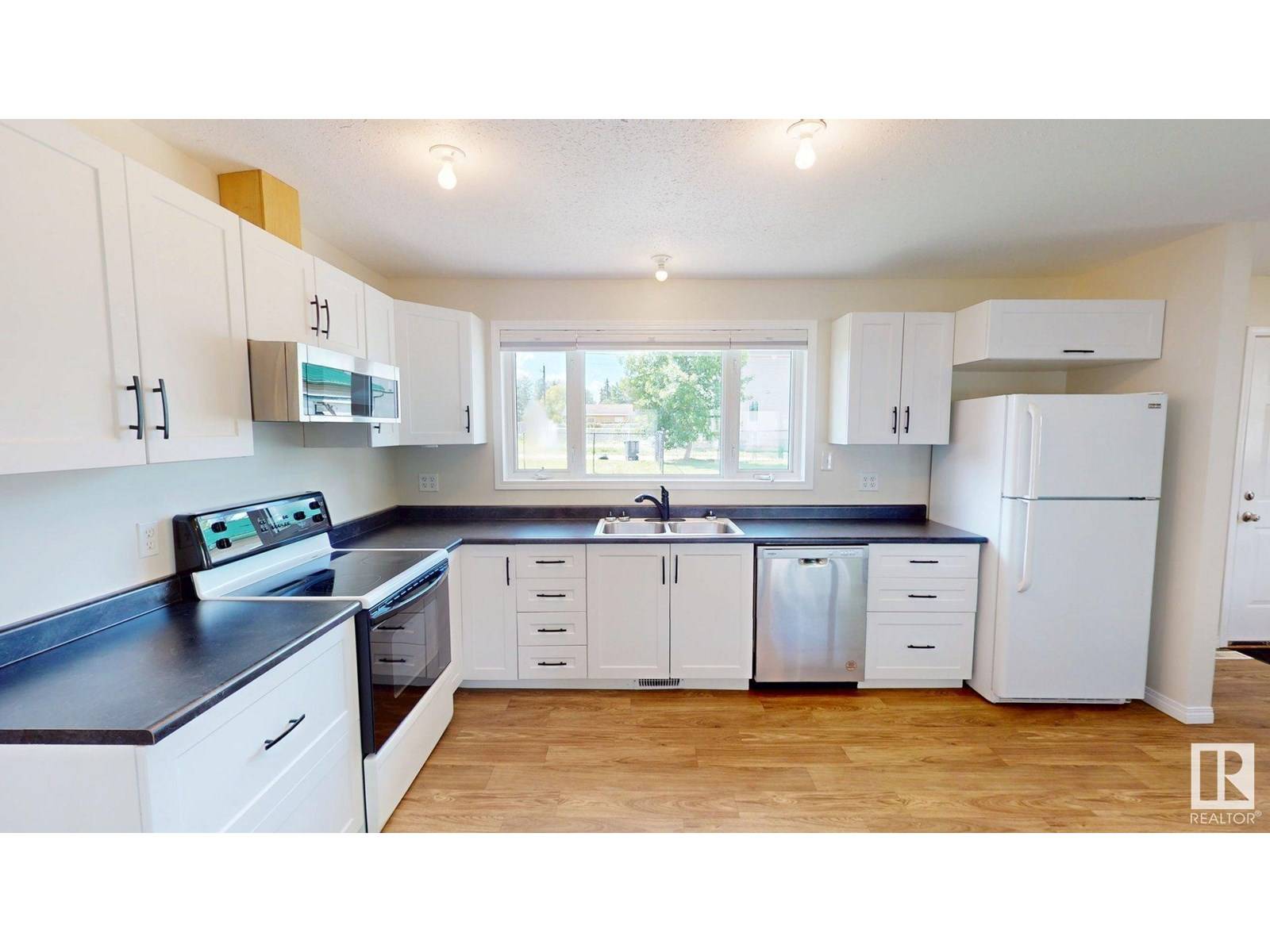See all 27 photos
$184,900
Est. payment /mo
2 Beds
1 Bath
1,004 SqFt
New
4816 47 ST Drayton Valley, AB T7A1H8
REQUEST A TOUR If you would like to see this home without being there in person, select the "Virtual Tour" option and your advisor will contact you to discuss available opportunities.
In-PersonVirtual Tour
UPDATED:
Key Details
Property Type Single Family Home
Sub Type Freehold
Listing Status Active
Purchase Type For Sale
Square Footage 1,004 sqft
Price per Sqft $184
Subdivision Drayton Valley
MLS® Listing ID E4446286
Style Bungalow
Bedrooms 2
Year Built 1960
Lot Size 6,869 Sqft
Acres 0.15771253
Property Sub-Type Freehold
Source REALTORS® Association of Edmonton
Property Description
Starter home or downsizing opportunity awaits in this lovely, open concept bungalow with tons of NEW!!! NEW KITCHEN. Light and bright with new flooring, paint, windows, counters cupboards, plumbing and electrical upgrades. NEW BATHROOM RENOVATION, soaker-jet tub, tile accents with MAIN floor laundry. Now you have 2 bedrooms instead of 3, but great functional spaces all on one level. NEW carpets, and upgraded insulation & 2x6 walls. Added insulation to attic.The yard has been fenced and there is an alley behind for rear access in addition to a front drive. The home is neat and clean and ready for your personal touches. This is a quiet neighbourhood in transition to younger families. Close to schools, parks and walkways. It is only a few blocks from downtown services, churches and daycare. There is room for a garage or RV if needed on this 55 ft x 125 ft lot, the zoning is for small residential, but the lots are good sizes. There is a man gate and oversized access in the back fence. (id:24570)
Location
Province AB
Rooms
Kitchen 1.0
Extra Room 1 Main level 14'8\" x 13'4 Living room
Extra Room 2 Main level 11'6\" x 14'3\" Kitchen
Extra Room 3 Main level 11'6\" x 10'5\" Primary Bedroom
Extra Room 4 Main level 11'6\" x 8'3\" Bedroom 2
Interior
Heating Forced air
Exterior
Parking Features No
Fence Fence
View Y/N No
Private Pool No
Building
Story 1
Architectural Style Bungalow
Others
Ownership Freehold





