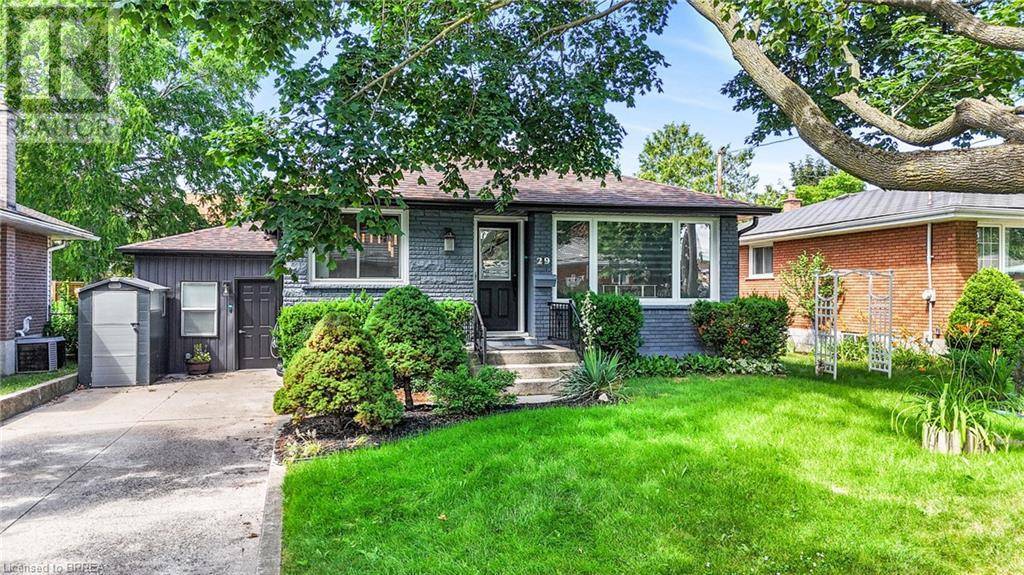29 WHITEHEAD Street Brantford, ON N3S2N6
OPEN HOUSE
Sun Jul 13, 2:00pm - 4:00pm
UPDATED:
Key Details
Property Type Single Family Home
Sub Type Freehold
Listing Status Active
Purchase Type For Sale
Square Footage 1,088 sqft
Price per Sqft $629
Subdivision 2086 - Eagle Place East
MLS® Listing ID 40747526
Style Bungalow
Bedrooms 4
Property Sub-Type Freehold
Source Brantford Regional Real Estate Assn Inc
Property Description
Location
Province ON
Rooms
Kitchen 2.0
Extra Room 1 Lower level Measurements not available 3pc Bathroom
Extra Room 2 Lower level 12'0'' x 21'0'' Bedroom
Extra Room 3 Lower level 19'0'' x 12'6'' Recreation room
Extra Room 4 Lower level 13'0'' x 12'0'' Kitchen
Extra Room 5 Main level Measurements not available 4pc Bathroom
Extra Room 6 Main level 9'0'' x 8'0'' Bedroom
Interior
Heating Forced air,
Cooling Central air conditioning
Fireplaces Number 2
Exterior
Parking Features No
View Y/N No
Total Parking Spaces 2
Private Pool No
Building
Story 1
Sewer Municipal sewage system
Architectural Style Bungalow
Others
Ownership Freehold
Virtual Tour https://youtu.be/J8cyuXunudY





