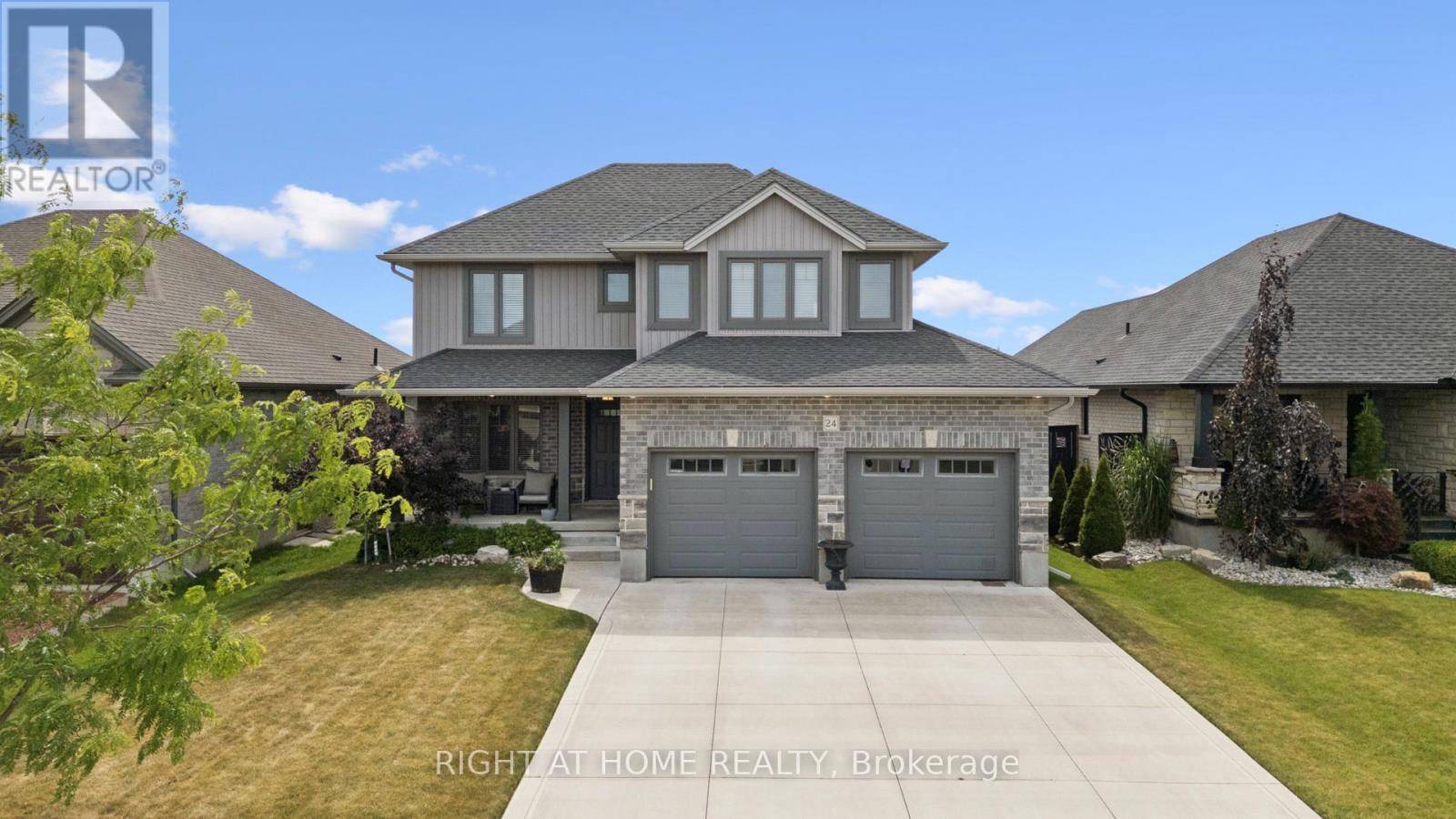24 OAKMONT STREET St. Thomas, ON N5R0G3
UPDATED:
Key Details
Property Type Single Family Home
Sub Type Freehold
Listing Status Active
Purchase Type For Sale
Square Footage 1,500 sqft
Price per Sqft $665
Subdivision St. Thomas
MLS® Listing ID X12271085
Bedrooms 5
Half Baths 1
Property Sub-Type Freehold
Source Toronto Regional Real Estate Board
Property Description
Location
Province ON
Rooms
Kitchen 1.0
Extra Room 1 Second level 4.85 m X 5.05 m Primary Bedroom
Extra Room 2 Second level 3.02 m X 3.07 m Bedroom 2
Extra Room 3 Second level 3.02 m X 3.02 m Bedroom 3
Extra Room 4 Second level 2.64 m X 3.53 m Bedroom 4
Extra Room 5 Second level 2.01 m X 1.85 m Laundry room
Extra Room 6 Basement 3.07 m X 3.91 m Bedroom
Interior
Heating Forced air
Cooling Central air conditioning
Exterior
Parking Features Yes
View Y/N No
Total Parking Spaces 6
Private Pool No
Building
Story 2
Sewer Sanitary sewer
Others
Ownership Freehold
Virtual Tour https://www.youtube.com/embed/8ZHYFypo9E0?si=0vH5FTfUMT2WwsmG





