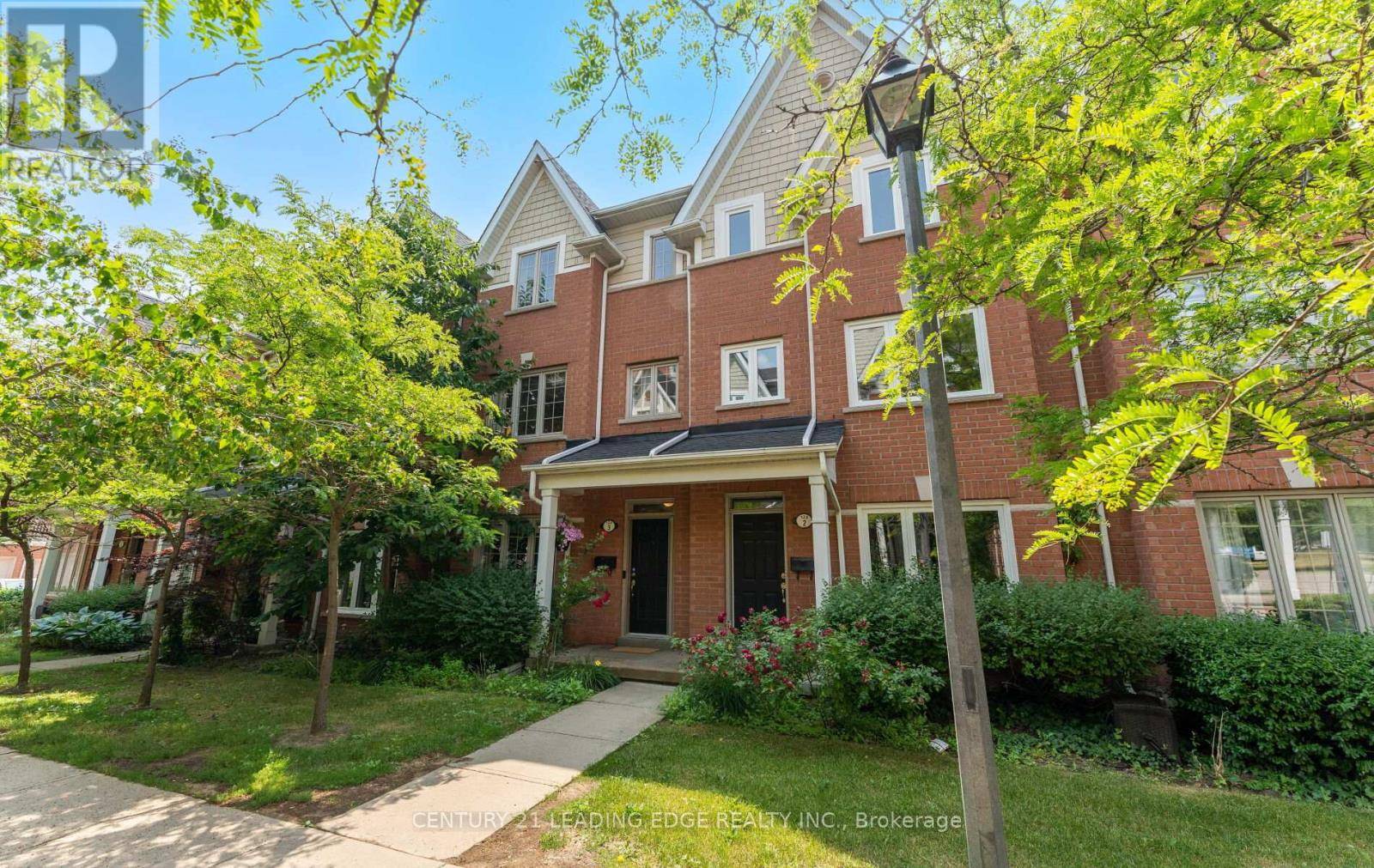129 Tenth ST #3 Toronto (new Toronto), ON M8V4C7
UPDATED:
Key Details
Property Type Townhouse
Sub Type Townhouse
Listing Status Active
Purchase Type For Sale
Square Footage 1,200 sqft
Price per Sqft $733
Subdivision New Toronto
MLS® Listing ID W12279646
Bedrooms 3
Half Baths 1
Condo Fees $364/mo
Property Sub-Type Townhouse
Source Toronto Regional Real Estate Board
Property Description
Location
Province ON
Rooms
Kitchen 1.0
Extra Room 1 Second level 5.14 m X 4.05 m Living room
Extra Room 2 Second level 5.14 m X 4.05 m Dining room
Extra Room 3 Second level 3.11 m X 4.05 m Kitchen
Extra Room 4 Third level 3.35 m X 3.48 m Primary Bedroom
Extra Room 5 Third level 3.25 m X 3.36 m Bedroom 2
Extra Room 6 Ground level 2.96 m X 3 m Bedroom 3
Interior
Heating Forced air
Cooling Central air conditioning
Flooring Ceramic, Laminate, Hardwood
Exterior
Parking Features Yes
Community Features Pet Restrictions, Community Centre
View Y/N No
Total Parking Spaces 2
Private Pool No
Building
Story 3
Others
Ownership Condominium/Strata
Virtual Tour https://my.matterport.com/show/?m=iFhhJaKyTXw





