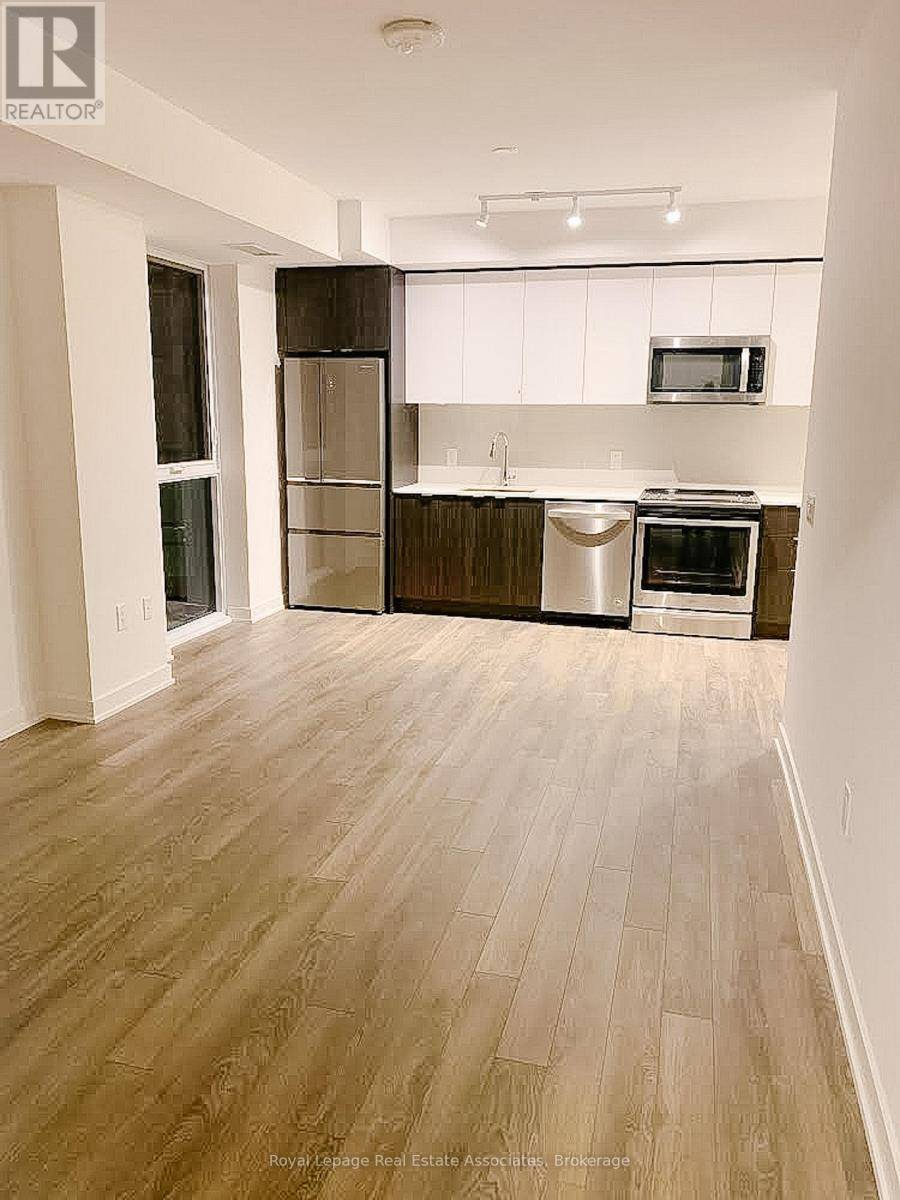100 Eagle Rock WAY #629 Vaughan, ON L6A5B9
UPDATED:
Key Details
Property Type Condo
Sub Type Condominium/Strata
Listing Status Active
Purchase Type For Rent
Square Footage 800 sqft
Subdivision Rural Vaughan
MLS® Listing ID N12288043
Bedrooms 2
Property Sub-Type Condominium/Strata
Source Toronto Regional Real Estate Board
Property Description
Location
Province ON
Rooms
Kitchen 1.0
Extra Room 1 Main level 3.73 m X 3.66 m Living room
Extra Room 2 Main level 3.37 m X 3.66 m Dining room
Extra Room 3 Main level 2.46 m X 4.17 m Kitchen
Extra Room 4 Main level 2.96 m X 2.97 m Primary Bedroom
Extra Room 5 Main level 3.07 m X 2.59 m Bedroom 2
Interior
Heating Forced air
Cooling Central air conditioning
Flooring Laminate
Exterior
Parking Features Yes
Community Features Pet Restrictions
View Y/N No
Total Parking Spaces 1
Private Pool No
Others
Ownership Condominium/Strata
Acceptable Financing Monthly
Listing Terms Monthly





