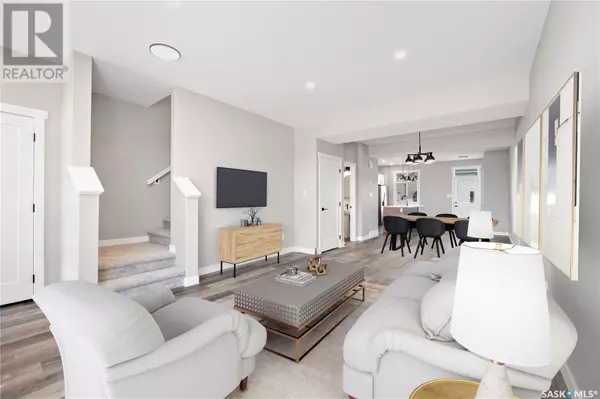1753 West Market STREET Regina, SK S4Y0G2

UPDATED:
Key Details
Property Type Single Family Home
Sub Type Freehold
Listing Status Active
Purchase Type For Sale
Square Footage 1,484 sqft
Price per Sqft $309
Subdivision Westerra
MLS® Listing ID SK013133
Style 2 Level
Bedrooms 3
Year Built 2025
Lot Size 2,833 Sqft
Acres 2833.0
Property Sub-Type Freehold
Source Saskatchewan REALTORS® Association
Property Description
Location
Province SK
Rooms
Kitchen 1.0
Extra Room 1 Second level 16'1 x 12'10 Primary Bedroom
Extra Room 2 Second level 10'5 x 8'4 Bedroom
Extra Room 3 Second level 10'5 x 8'5 Bedroom
Extra Room 4 Second level 8'4 x 8'0 Bonus Room
Extra Room 5 Second level xx x xx Laundry room
Extra Room 6 Second level xx x xx 4pc Bathroom
Interior
Heating Forced air,
Exterior
Parking Features No
View Y/N No
Private Pool No
Building
Lot Description Lawn
Story 2
Architectural Style 2 Level
Others
Ownership Freehold
Virtual Tour https://unbranded.youriguide.com/rohit-misto/
GET MORE INFORMATION






