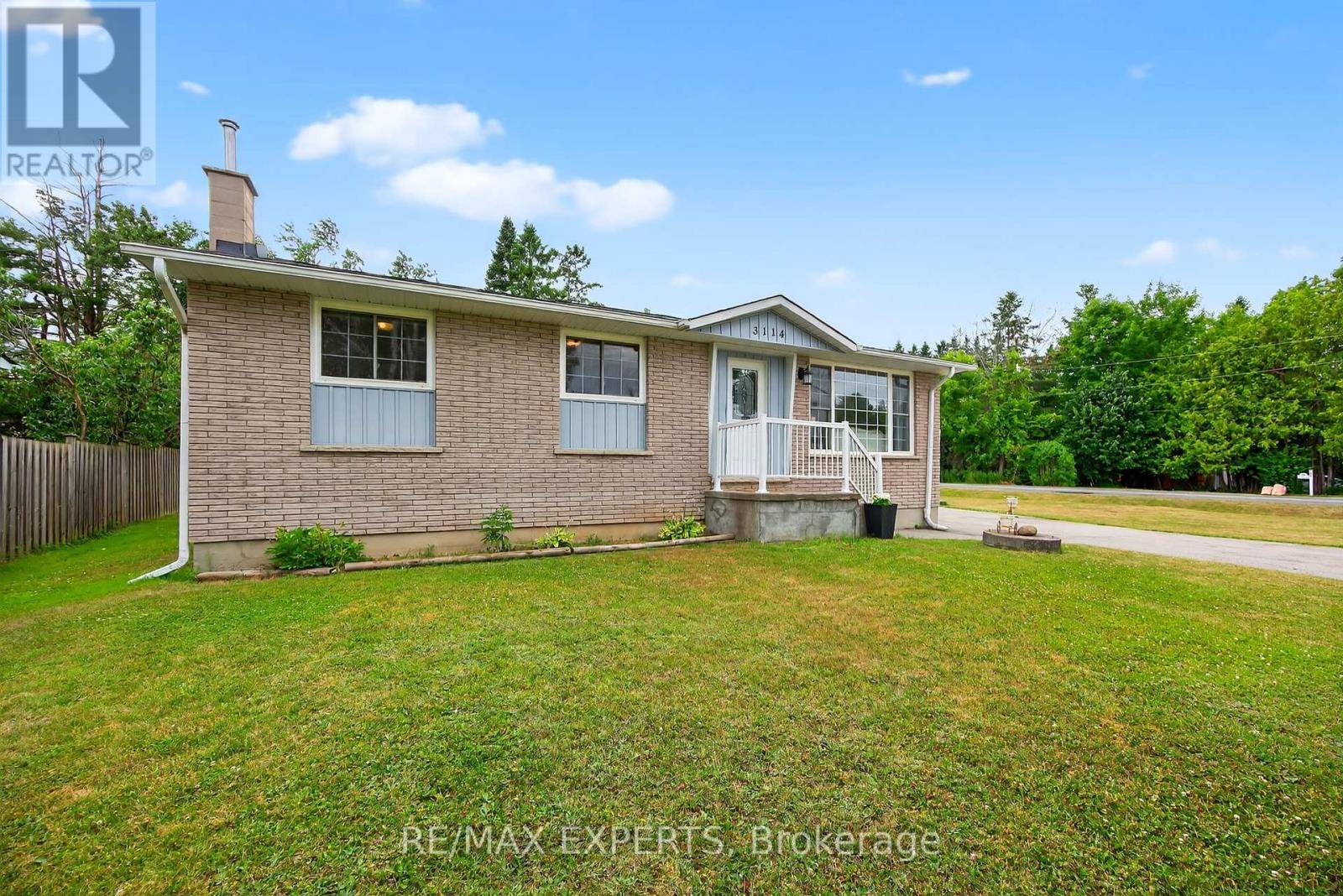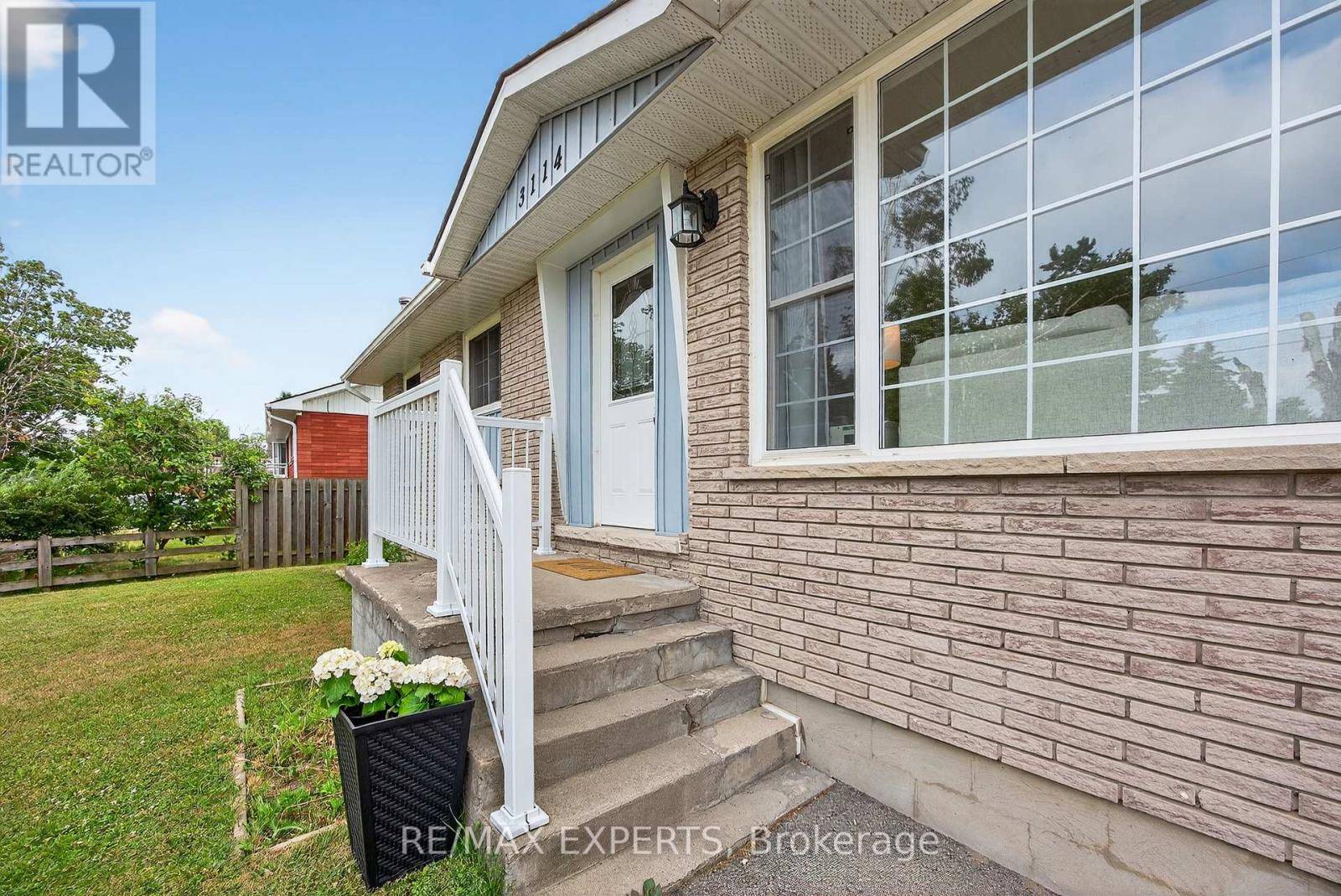3114 POPLAR ROAD Innisfil, ON L9S2J9
OPEN HOUSE
Sat Jul 26, 2:00pm - 4:00pm
UPDATED:
Key Details
Property Type Single Family Home
Sub Type Freehold
Listing Status Active
Purchase Type For Sale
Square Footage 700 sqft
Price per Sqft $1,142
Subdivision Rural Innisfil
MLS® Listing ID N12297541
Style Bungalow
Bedrooms 4
Property Sub-Type Freehold
Source Toronto Regional Real Estate Board
Property Description
Location
Province ON
Rooms
Kitchen 1.0
Extra Room 1 Lower level 6.7 m X 5.48 m Recreational, Games room
Extra Room 2 Lower level 3.65 m X 3.65 m Bedroom 4
Extra Room 3 Main level 5.148 m X 3.65 m Living room
Extra Room 4 Main level 3.65 m X 2.07 m Dining room
Extra Room 5 Main level 3.96 m X 3.35 m Kitchen
Extra Room 6 Main level 3.5 m X 3.41 m Primary Bedroom
Interior
Heating Forced air
Cooling Central air conditioning
Flooring Hardwood, Laminate, Carpeted
Fireplaces Number 1
Exterior
Parking Features Yes
Community Features Community Centre
View Y/N No
Total Parking Spaces 12
Private Pool No
Building
Story 1
Sewer Septic System
Architectural Style Bungalow
Others
Ownership Freehold
Virtual Tour https://listings.wylieford.com/sites/3114-poplar-road-innisfil-on-l9s-2j9-17775835/branded





