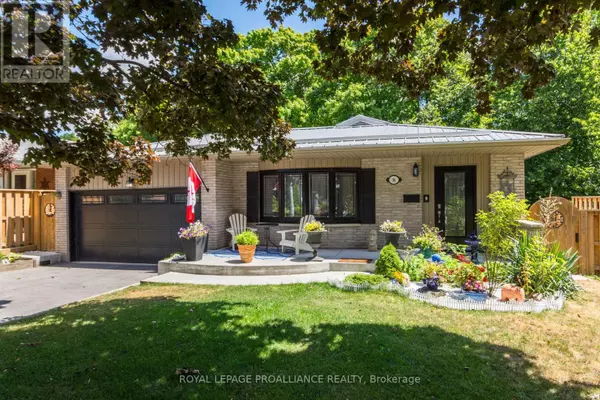56 PARKVIEW HEIGHTS Quinte West (trenton Ward), ON K8V5L7

UPDATED:
Key Details
Property Type Single Family Home
Sub Type Freehold
Listing Status Active
Purchase Type For Sale
Square Footage 1,100 sqft
Price per Sqft $534
Subdivision Trenton Ward
MLS® Listing ID X12299940
Style Bungalow
Bedrooms 3
Half Baths 2
Property Sub-Type Freehold
Source Central Lakes Association of REALTORS®
Property Description
Location
Province ON
Rooms
Kitchen 1.0
Extra Room 1 Lower level 7.22 m X 4.09 m Recreational, Games room
Extra Room 2 Lower level 1.18 m X 3.19 m Utility room
Extra Room 3 Lower level 2.2 m X 1.57 m Utility room
Extra Room 4 Lower level 2.63 m X 3.83 m Other
Extra Room 5 Lower level 4.76 m X 3.89 m Family room
Extra Room 6 Lower level 5.25 m X 3.87 m Office
Interior
Heating Forced air
Cooling Central air conditioning
Exterior
Parking Features Yes
Fence Fenced yard
Community Features Community Centre
View Y/N No
Total Parking Spaces 4
Private Pool No
Building
Lot Description Landscaped
Story 1
Sewer Sanitary sewer
Architectural Style Bungalow
Others
Ownership Freehold
GET MORE INFORMATION






