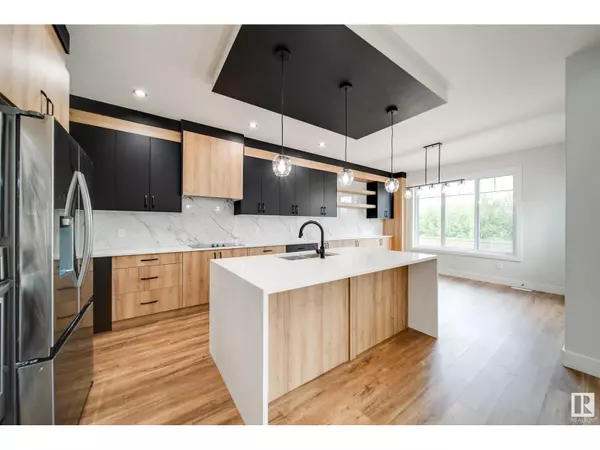8812 183 AV NW Edmonton, AB T5Z0S8

UPDATED:
Key Details
Property Type Single Family Home
Sub Type Freehold
Listing Status Active
Purchase Type For Sale
Square Footage 2,170 sqft
Price per Sqft $322
Subdivision Klarvatten
MLS® Listing ID E4450646
Bedrooms 5
Year Built 2025
Property Sub-Type Freehold
Source REALTORS® Association of Edmonton
Property Description
Location
Province AB
Rooms
Kitchen 1.0
Extra Room 1 Main level 15'8\" x 11'6\" Living room
Extra Room 2 Main level 10' x 12'4\" Dining room
Extra Room 3 Main level 13'2\" x 11'5\" Kitchen
Extra Room 4 Main level 9'6\" x 10' Bedroom 5
Extra Room 5 Upper Level 15' x 13'10\" Primary Bedroom
Extra Room 6 Upper Level 10'10\" x 8'10 Bedroom 2
Interior
Heating Forced air
Fireplaces Type Insert
Exterior
Parking Features Yes
View Y/N No
Total Parking Spaces 4
Private Pool No
Building
Story 2
Others
Ownership Freehold
GET MORE INFORMATION






