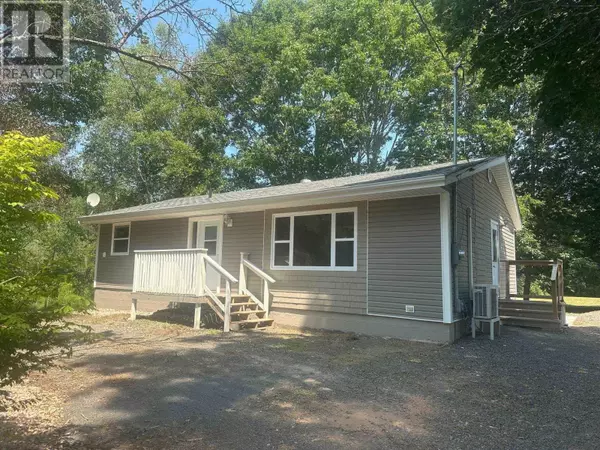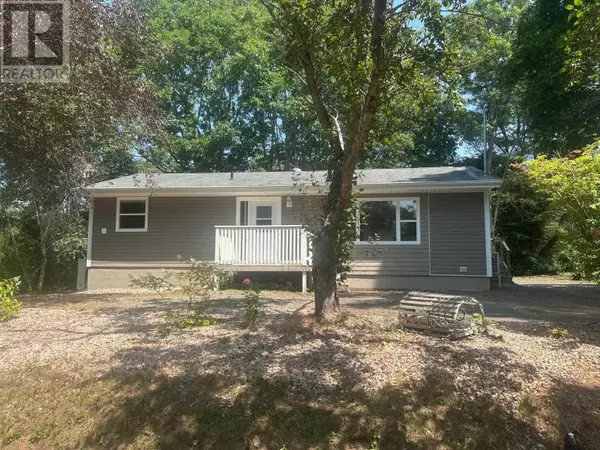30 Dodge Road Extension South Farmington, NS B0P1W0

UPDATED:
Key Details
Property Type Single Family Home
Sub Type Freehold
Listing Status Active
Purchase Type For Sale
Square Footage 1,450 sqft
Price per Sqft $218
Subdivision South Farmington
MLS® Listing ID 202519348
Style Bungalow
Bedrooms 4
Year Built 1970
Lot Size 0.691 Acres
Acres 0.691
Property Sub-Type Freehold
Source Nova Scotia Association of REALTORS®
Property Description
Location
Province NS
Rooms
Kitchen 1.0
Extra Room 1 Lower level 26 x 11 Family room
Extra Room 2 Lower level 25.10 x 10.8 Workshop
Extra Room 3 Lower level 13.10 x 10.6 Bedroom
Extra Room 4 Main level 12 x 8.8 Kitchen
Extra Room 5 Main level 11.8 x8.6 Dining nook
Extra Room 6 Main level 11.6 x 24 Living room
Interior
Cooling Heat Pump
Flooring Laminate, Vinyl Plank
Exterior
Parking Features No
Community Features Recreational Facilities, School Bus
View Y/N No
Private Pool No
Building
Lot Description Landscaped
Story 1
Sewer Septic System
Architectural Style Bungalow
Others
Ownership Freehold
Virtual Tour https://youtu.be/5cyGhRgpa1k
GET MORE INFORMATION






