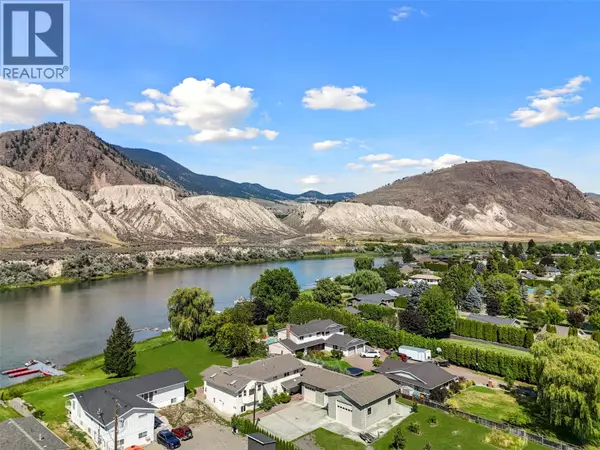6066 FURRER Road Kamloops, BC V2C4V4
UPDATED:
Key Details
Property Type Single Family Home
Sub Type Freehold
Listing Status Active
Purchase Type For Sale
Square Footage 3,655 sqft
Price per Sqft $379
Subdivision Dallas
MLS® Listing ID 10358379
Style Split level entry
Bedrooms 5
Half Baths 1
Year Built 1966
Lot Size 0.780 Acres
Acres 0.78
Property Sub-Type Freehold
Source Association of Interior REALTORS®
Property Description
Location
Province BC
Zoning Unknown
Rooms
Kitchen 1.0
Extra Room 1 Basement 10' x 13'4'' Bedroom
Extra Room 2 Basement 9'3'' x 12'8'' Bedroom
Extra Room 3 Basement 19'7'' x 25'11'' Games room
Extra Room 4 Basement 14'6'' x 26'10'' Family room
Extra Room 5 Basement 7'8'' x 3'4'' 2pc Bathroom
Extra Room 6 Basement 7'8'' x 6' Utility room
Interior
Heating Forced air, See remarks
Cooling Central air conditioning
Flooring Carpeted, Hardwood, Linoleum, Mixed Flooring, Tile
Fireplaces Type Unknown
Exterior
Parking Features Yes
Garage Spaces 5.0
Garage Description 5
View Y/N Yes
View River view, Mountain view, View of water, View (panoramic)
Roof Type Unknown
Total Parking Spaces 10
Private Pool No
Building
Lot Description Landscaped, Level, Underground sprinkler
Story 2
Sewer Municipal sewage system
Architectural Style Split level entry
Others
Ownership Freehold





