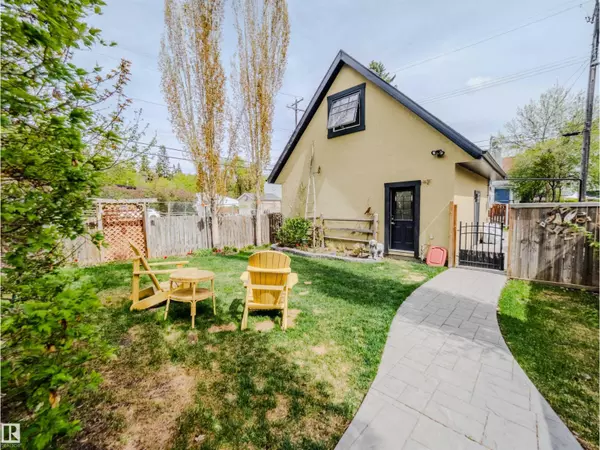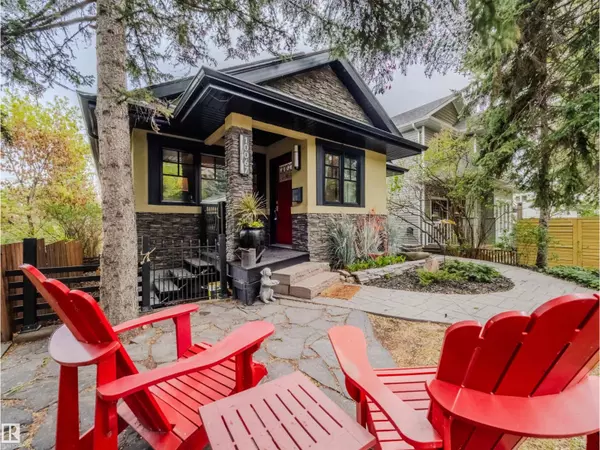10067 93 ST NW Edmonton, AB T5H1W6

UPDATED:
Key Details
Property Type Single Family Home
Sub Type Freehold
Listing Status Active
Purchase Type For Sale
Square Footage 1,356 sqft
Price per Sqft $589
Subdivision Riverdale
MLS® Listing ID E4452544
Style Bungalow
Bedrooms 3
Year Built 1957
Property Sub-Type Freehold
Source REALTORS® Association of Edmonton
Property Description
Location
Province AB
Rooms
Kitchen 1.0
Extra Room 1 Basement Measurements not available Bedroom 2
Extra Room 2 Basement Measurements not available Bedroom 3
Extra Room 3 Main level 4.67 m X 4.15 m Living room
Extra Room 4 Main level 2.84 m X 3.13 m Dining room
Extra Room 5 Main level 3.25 m X 3.13 m Kitchen
Extra Room 6 Main level 5.75 m X 3.32 m Family room
Interior
Heating Forced air
Fireplaces Type Unknown
Exterior
Parking Features Yes
Fence Fence
View Y/N Yes
View Valley view
Private Pool No
Building
Story 1
Architectural Style Bungalow
Others
Ownership Freehold
GET MORE INFORMATION






