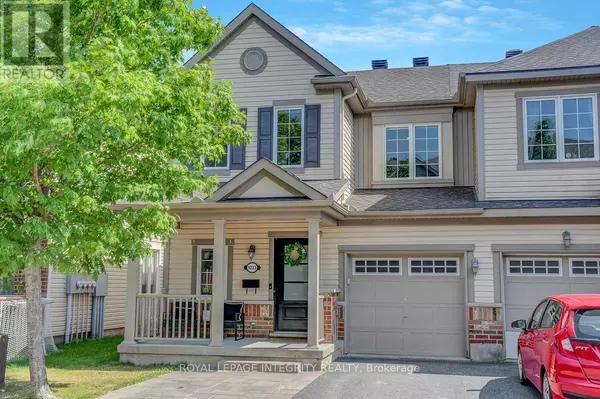1033 PAMPERO CRESCENT Ottawa, ON K2S0N5
UPDATED:
Key Details
Property Type Single Family Home
Sub Type Freehold
Listing Status Active
Purchase Type For Sale
Square Footage 1,100 sqft
Price per Sqft $544
Subdivision 8211 - Stittsville (North)
MLS® Listing ID X12340047
Bedrooms 3
Half Baths 1
Property Sub-Type Freehold
Source Ottawa Real Estate Board
Property Description
Location
Province ON
Rooms
Kitchen 1.0
Extra Room 1 Second level 3.96 m X 3.65 m Primary Bedroom
Extra Room 2 Second level 3.25 m X 2.74 m Bedroom 2
Extra Room 3 Second level 3.32 m X 3.14 m Bedroom 3
Extra Room 4 Second level 2.51 m X 1.21 m Laundry room
Extra Room 5 Lower level 6.7 m X 5.18 m Recreational, Games room
Extra Room 6 Main level 2.74 m X 1.14 m Foyer
Interior
Heating Forced air
Cooling Central air conditioning
Flooring Hardwood, Tile, Vinyl
Fireplaces Number 1
Exterior
Parking Features Yes
Fence Fenced yard
View Y/N No
Total Parking Spaces 3
Private Pool Yes
Building
Story 2
Sewer Sanitary sewer
Others
Ownership Freehold





