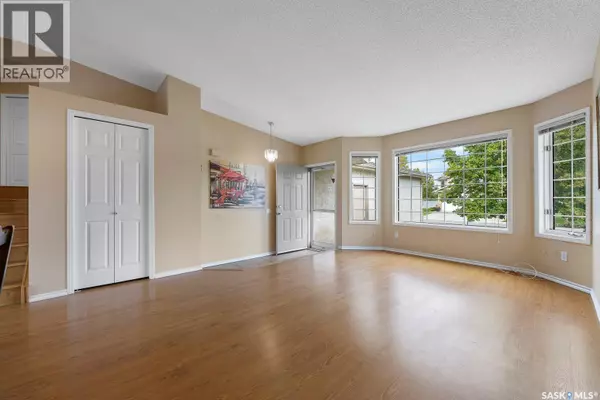3532 Hazel Grove DRIVE Regina, SK S4V2S7

UPDATED:
Key Details
Property Type Single Family Home
Sub Type Freehold
Listing Status Active
Purchase Type For Sale
Square Footage 1,700 sqft
Price per Sqft $279
Subdivision Woodland Grove
MLS® Listing ID SK016509
Bedrooms 4
Year Built 1992
Lot Size 6,685 Sqft
Acres 6685.0
Property Sub-Type Freehold
Source Saskatchewan REALTORS® Association
Property Description
Location
Province SK
Rooms
Kitchen 1.0
Extra Room 1 Second level 11 ft X 14 ft Bedroom
Extra Room 2 Second level 8 ft X 10 ft Bedroom
Extra Room 3 Second level 8 ft X 10 ft Bedroom
Extra Room 4 Second level Measurements not available 4pc Bathroom
Extra Room 5 Second level Measurements not available 3pc Ensuite bath
Extra Room 6 Third level 16 ft X 18 ft Family room
Interior
Heating Forced air,
Cooling Central air conditioning
Fireplaces Type Conventional
Exterior
Parking Features Yes
Fence Fence
View Y/N No
Private Pool No
Building
Lot Description Lawn
Others
Ownership Freehold
Virtual Tour https://youtube.com/shorts/EfwshbCOnrg?feature=share
GET MORE INFORMATION






