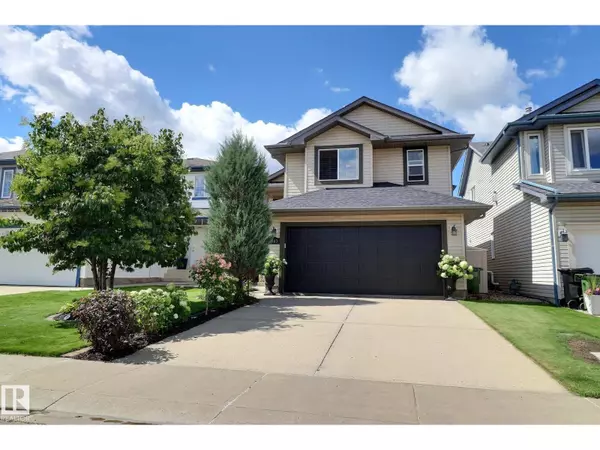4343 MCMULLEN WY SW Edmonton, AB T6W1N5

UPDATED:
Key Details
Property Type Single Family Home
Sub Type Freehold
Listing Status Active
Purchase Type For Sale
Square Footage 1,337 sqft
Price per Sqft $462
Subdivision Macewan
MLS® Listing ID E4455975
Style Bi-level
Bedrooms 4
Year Built 2003
Lot Size 3,935 Sqft
Acres 0.090336785
Property Sub-Type Freehold
Source REALTORS® Association of Edmonton
Property Description
Location
Province AB
Rooms
Kitchen 1.0
Extra Room 1 Basement Measurements not available Bedroom 4
Extra Room 2 Main level Measurements not available Living room
Extra Room 3 Main level Measurements not available Dining room
Extra Room 4 Main level Measurements not available Kitchen
Extra Room 5 Main level Measurements not available Bedroom 2
Extra Room 6 Main level Measurements not available Bedroom 3
Interior
Heating Forced air
Exterior
Parking Features Yes
Fence Fence
Community Features Public Swimming Pool
View Y/N No
Total Parking Spaces 4
Private Pool No
Building
Architectural Style Bi-level
Others
Ownership Freehold
GET MORE INFORMATION






