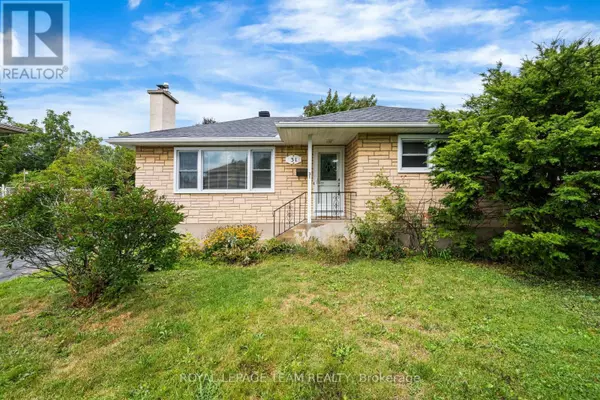31 SAVUTO WAY STREET Ottawa, ON K2G2S9

Open House
Sun Nov 16, 11:00am - 1:00pm
UPDATED:
Key Details
Property Type Single Family Home
Sub Type Freehold
Listing Status Active
Purchase Type For Sale
Square Footage 700 sqft
Price per Sqft $927
Subdivision 7302 - Meadowlands/Crestview
MLS® Listing ID X12383757
Style Bungalow
Bedrooms 2
Property Sub-Type Freehold
Source Ottawa Real Estate Board
Property Description
Location
Province ON
Rooms
Kitchen 1.0
Extra Room 1 Basement 5.33 m X 2.77 m Office
Extra Room 2 Basement Measurements not available Laundry room
Extra Room 3 Main level Measurements not available Foyer
Extra Room 4 Main level 5.42 m X 3.52 m Living room
Extra Room 5 Main level 2.79 m X 2.74 m Dining room
Extra Room 6 Main level 2.84 m X 2.77 m Kitchen
Interior
Heating Forced air
Cooling Central air conditioning
Exterior
Parking Features Yes
View Y/N No
Total Parking Spaces 5
Private Pool No
Building
Story 1
Sewer Sanitary sewer
Architectural Style Bungalow
Others
Ownership Freehold
GET MORE INFORMATION






