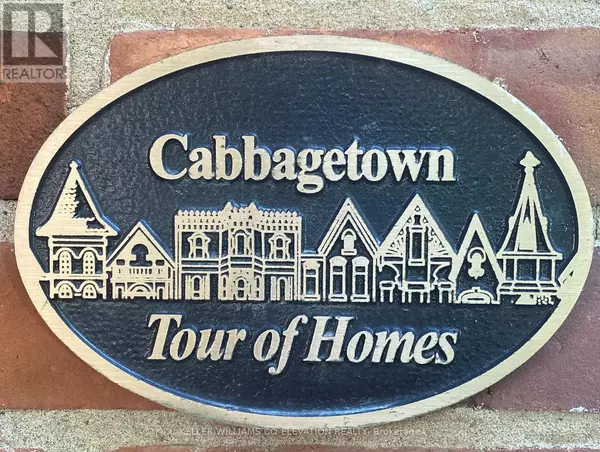455 ONTARIO STREET Toronto (moss Park), ON M5A2V9

UPDATED:
Key Details
Property Type Single Family Home
Sub Type Freehold
Listing Status Active
Purchase Type For Sale
Square Footage 2,500 sqft
Price per Sqft $1,079
Subdivision Moss Park
MLS® Listing ID C12392757
Bedrooms 4
Half Baths 1
Property Sub-Type Freehold
Source Toronto Regional Real Estate Board
Property Description
Location
Province ON
Rooms
Kitchen 1.0
Extra Room 1 Second level 3.19 m X 3.33 m Bedroom 3
Extra Room 2 Second level 3.99 m X 4.99 m Primary Bedroom
Extra Room 3 Second level 3.12 m X 2.77 m Bedroom 2
Extra Room 4 Third level 5.42 m X 2.69 m Bedroom 4
Extra Room 5 Third level 4.3 m X 2.13 m Study
Extra Room 6 Third level 2.66 m X 1.92 m Other
Interior
Heating Forced air
Cooling Central air conditioning
Flooring Hardwood, Tile, Marble
Fireplaces Number 2
Exterior
Parking Features Yes
Fence Fully Fenced
View Y/N No
Total Parking Spaces 1
Private Pool No
Building
Lot Description Lawn sprinkler
Story 3
Sewer Sanitary sewer
Others
Ownership Freehold
Virtual Tour https://youtu.be/aNRS4yAdmUs
GET MORE INFORMATION






