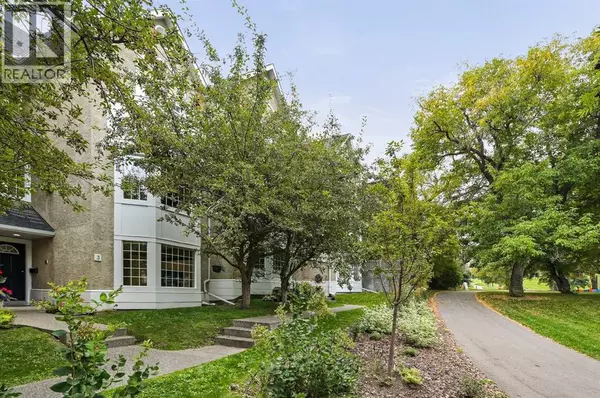3, 1611 21 Avenue SW Calgary, AB T2T0M9

UPDATED:
Key Details
Property Type Townhouse
Sub Type Townhouse
Listing Status Active
Purchase Type For Sale
Square Footage 1,855 sqft
Price per Sqft $390
Subdivision Bankview
MLS® Listing ID A2255813
Bedrooms 3
Half Baths 1
Condo Fees $550/mo
Year Built 1993
Property Sub-Type Townhouse
Source Calgary Real Estate Board
Property Description
Location
Province AB
Rooms
Kitchen 1.0
Extra Room 1 Second level 16.00 Ft x 13.42 Ft Living room
Extra Room 2 Second level 11.83 Ft x 9.33 Ft Dining room
Extra Room 3 Second level 14.17 Ft x 11.50 Ft Kitchen
Extra Room 4 Second level 8.08 Ft x 6.08 Ft Breakfast
Extra Room 5 Second level 5.67 Ft x 2.50 Ft Laundry room
Extra Room 6 Second level 17.58 Ft x 3.67 Ft Other
Interior
Heating Forced air,
Cooling None
Flooring Carpeted, Ceramic Tile, Hardwood
Fireplaces Number 1
Exterior
Parking Features Yes
Garage Spaces 2.0
Garage Description 2
Fence Partially fenced
Community Features Pets Allowed With Restrictions
View Y/N No
Total Parking Spaces 2
Private Pool No
Building
Story 3
Others
Ownership Condominium/Strata
Virtual Tour https://youtu.be/JHeEhrUSWHE
GET MORE INFORMATION






