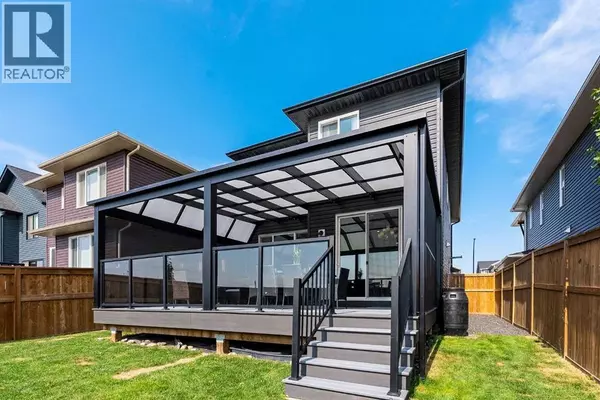211 Willow Place Cochrane, AB T4C2S6

Open House
Sat Oct 11, 12:00pm - 2:00pm
UPDATED:
Key Details
Property Type Single Family Home
Sub Type Freehold
Listing Status Active
Purchase Type For Sale
Square Footage 1,804 sqft
Price per Sqft $382
Subdivision The Willows
MLS® Listing ID A2256537
Bedrooms 4
Half Baths 1
Year Built 2020
Lot Size 3,831 Sqft
Acres 0.08796952
Property Sub-Type Freehold
Source Calgary Real Estate Board
Property Description
Location
Province AB
Rooms
Kitchen 1.0
Extra Room 1 Second level 12.08 Ft x 11.58 Ft Primary Bedroom
Extra Room 2 Second level 9.92 Ft x 8.92 Ft Bedroom
Extra Room 3 Second level 9.92 Ft x 9.42 Ft Bedroom
Extra Room 4 Second level 7.67 Ft x 5.50 Ft Laundry room
Extra Room 5 Second level 16.92 Ft x 9.92 Ft Bonus Room
Extra Room 6 Second level .00 Ft x .00 Ft 4pc Bathroom
Interior
Heating Forced air,
Cooling None
Flooring Carpeted, Vinyl
Exterior
Parking Features Yes
Garage Spaces 2.0
Garage Description 2
Fence Fence
View Y/N No
Total Parking Spaces 4
Private Pool No
Building
Lot Description Landscaped
Story 2
Others
Ownership Freehold
GET MORE INFORMATION






