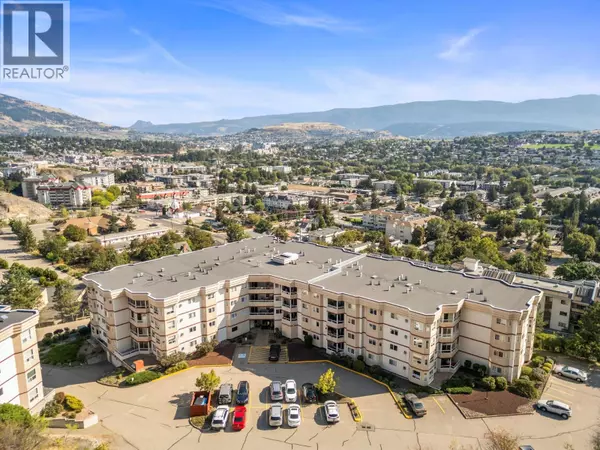3806 35 AVE #202 Vernon, BC V1T9N6

UPDATED:
Key Details
Property Type Single Family Home
Sub Type Condo
Listing Status Active
Purchase Type For Sale
Square Footage 1,189 sqft
Price per Sqft $310
Subdivision Alexis Park
MLS® Listing ID 10362413
Bedrooms 2
Condo Fees $456/mo
Year Built 1995
Property Sub-Type Condo
Source Association of Interior REALTORS®
Property Description
Location
Province BC
Rooms
Kitchen 1.0
Extra Room 1 Main level 8'8'' x 5'1'' Full ensuite bathroom
Extra Room 2 Main level 15'8'' x 13'8'' Primary Bedroom
Extra Room 3 Main level 13'8'' x 10' Bedroom
Extra Room 4 Main level 7'6'' x 5'8'' Full bathroom
Extra Room 5 Main level 7'6'' x 5' Storage
Extra Room 6 Main level 14'9'' x 7'7'' Sunroom
Interior
Heating Baseboard heaters
Cooling Wall unit
Fireplaces Number 1
Fireplaces Type Unknown
Exterior
Parking Features No
Community Features Rentals Allowed
View Y/N No
Total Parking Spaces 1
Private Pool No
Building
Story 1
Sewer Municipal sewage system
Others
Ownership Strata
GET MORE INFORMATION






