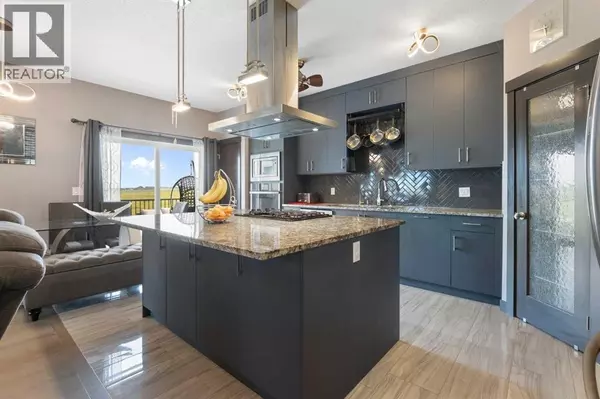670 Muirfield Crescent Lyalta, AB T0J1Y1

UPDATED:
Key Details
Property Type Single Family Home
Sub Type Freehold
Listing Status Active
Purchase Type For Sale
Square Footage 2,676 sqft
Price per Sqft $313
Subdivision Lakes Of Muirfield
MLS® Listing ID A2258131
Bedrooms 6
Year Built 2021
Lot Size 7,298 Sqft
Acres 7298.0
Property Sub-Type Freehold
Source Calgary Real Estate Board
Property Description
Location
Province AB
Rooms
Kitchen 1.0
Extra Room 1 Second level 7.83 Ft x 4.83 Ft 4pc Bathroom
Extra Room 2 Second level 9.83 Ft x 12.17 Ft 5pc Bathroom
Extra Room 3 Second level 9.92 Ft x 11.67 Ft Bedroom
Extra Room 4 Second level 18.00 Ft x 14.67 Ft Bonus Room
Extra Room 5 Second level 7.92 Ft x 6.50 Ft Laundry room
Extra Room 6 Second level 14.67 Ft x 19.92 Ft Primary Bedroom
Interior
Heating Forced air,
Cooling Central air conditioning
Flooring Ceramic Tile, Vinyl Plank
Fireplaces Number 1
Exterior
Parking Features Yes
Garage Spaces 2.0
Garage Description 2
Fence Fence
Community Features Golf Course Development
View Y/N Yes
View View
Total Parking Spaces 4
Private Pool No
Building
Lot Description Landscaped, Lawn
Story 2
Others
Ownership Freehold
Virtual Tour https://youriguide.com/670_muirfield_cres_lyalta_ab/
GET MORE INFORMATION






