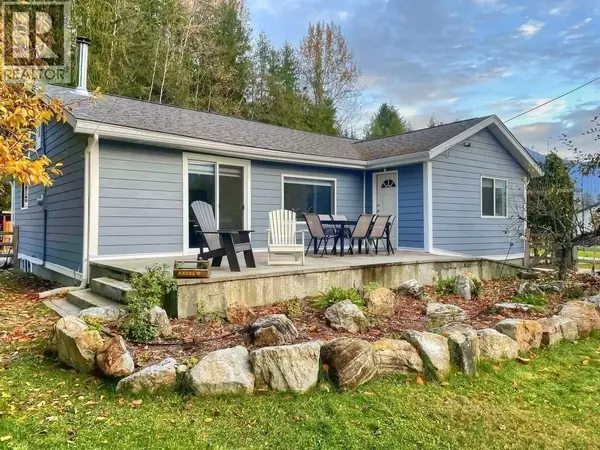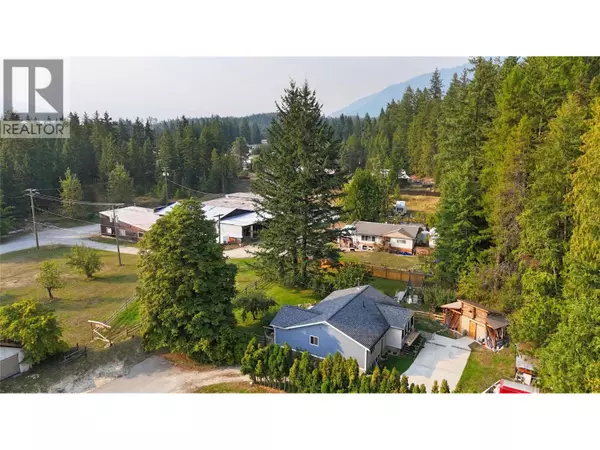517 3A Avenue NW Nakusp, BC V0G1R0

UPDATED:
Key Details
Property Type Single Family Home
Sub Type Freehold
Listing Status Active
Purchase Type For Sale
Square Footage 1,700 sqft
Price per Sqft $340
Subdivision Nakusp
MLS® Listing ID 10363595
Style Bungalow
Bedrooms 4
Year Built 1960
Lot Size 0.490 Acres
Acres 0.49
Property Sub-Type Freehold
Source Association of Interior REALTORS®
Property Description
Location
Province BC
Rooms
Kitchen 2.0
Extra Room 1 Basement 13'0'' x 13'6'' Bedroom
Extra Room 2 Basement 11'6'' x 7'0'' Kitchen
Extra Room 3 Basement 6'4'' x 6'4'' 3pc Bathroom
Extra Room 4 Basement 14'0'' x 12'10'' Family room
Extra Room 5 Main level 11'7'' x 9'10'' Bedroom
Extra Room 6 Main level 11'7'' x 9'0'' Bedroom
Interior
Heating , Heat Pump, Stove
Cooling Heat Pump
Flooring Carpeted, Vinyl
Fireplaces Number 1
Fireplaces Type Free Standing Metal
Exterior
Parking Features No
Fence Fence
Community Features Family Oriented, Pets Allowed
View Y/N Yes
View Mountain view, View (panoramic)
Roof Type Unknown
Total Parking Spaces 6
Private Pool No
Building
Lot Description Landscaped, Level
Story 1
Sewer Municipal sewage system
Architectural Style Bungalow
Others
Ownership Freehold
GET MORE INFORMATION






