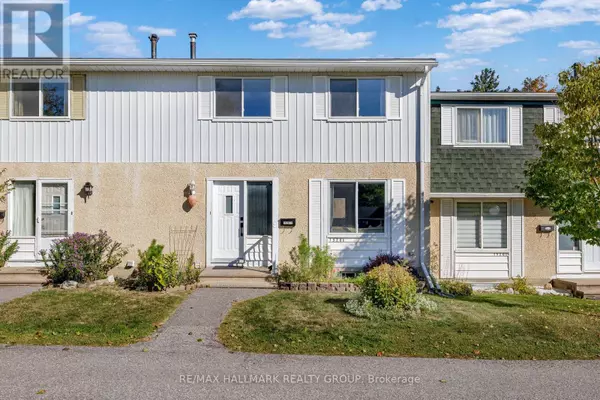1520 Beaverpond DR #D Ottawa, ON K1B3R9

Open House
Sun Nov 16, 2:00pm - 4:00pm
UPDATED:
Key Details
Property Type Single Family Home, Townhouse
Sub Type Townhouse
Listing Status Active
Purchase Type For Sale
Square Footage 1,000 sqft
Price per Sqft $369
Subdivision 2204 - Pineview
MLS® Listing ID X12419070
Bedrooms 3
Half Baths 1
Condo Fees $635/mo
Property Sub-Type Townhouse
Source Ottawa Real Estate Board
Property Description
Location
Province ON
Rooms
Kitchen 1.0
Extra Room 1 Second level 3.42 m X 3.36 m Primary Bedroom
Extra Room 2 Second level 3.41 m X 2.71 m Bedroom 2
Extra Room 3 Second level 3.59 m X 2.26 m Bedroom 3
Extra Room 4 Basement 6.62 m X 3.78 m Recreational, Games room
Extra Room 5 Basement 5.12 m X 2.57 m Utility room
Extra Room 6 Main level 2.44 m X 1.07 m Foyer
Interior
Heating Forced air
Cooling Central air conditioning
Exterior
Parking Features No
Community Features Pets Allowed With Restrictions
View Y/N No
Total Parking Spaces 1
Private Pool Yes
Building
Story 2
Others
Ownership Condominium/Strata
Virtual Tour https://media.ottawarealestateimaging.com/1520D_beaverpond
GET MORE INFORMATION






