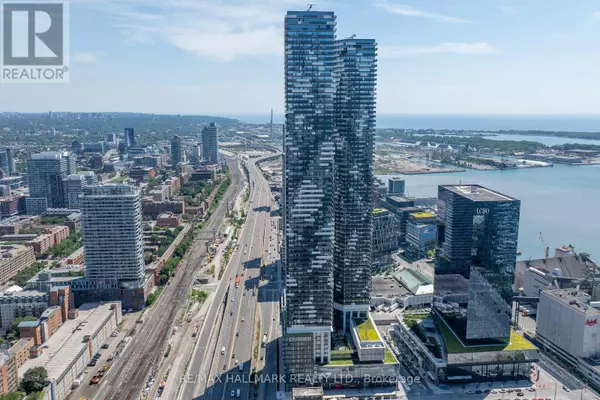55 Cooper ST #1905 Toronto (waterfront Communities), ON M5E0G1

UPDATED:
Key Details
Property Type Single Family Home
Sub Type Condo
Listing Status Active
Purchase Type For Sale
Square Footage 700 sqft
Price per Sqft $1,141
Subdivision Waterfront Communities C8
MLS® Listing ID C12419430
Bedrooms 2
Condo Fees $589/mo
Property Sub-Type Condo
Source Toronto Regional Real Estate Board
Property Description
Location
Province ON
Rooms
Kitchen 1.0
Extra Room 1 Flat 3.4 m X 2.47 m Living room
Extra Room 2 Flat 3.6 m X 3 m Dining room
Extra Room 3 Flat 3 m X 2.47 m Kitchen
Extra Room 4 Flat 3.7 m X 2.9 m Primary Bedroom
Extra Room 5 Flat 2.7 m X 2.6 m Bedroom 2
Interior
Heating Forced air
Cooling Central air conditioning
Flooring Laminate
Exterior
Parking Features No
Community Features Pets Allowed With Restrictions
View Y/N Yes
View City view, View of water
Private Pool No
Others
Ownership Condominium/Strata
GET MORE INFORMATION






