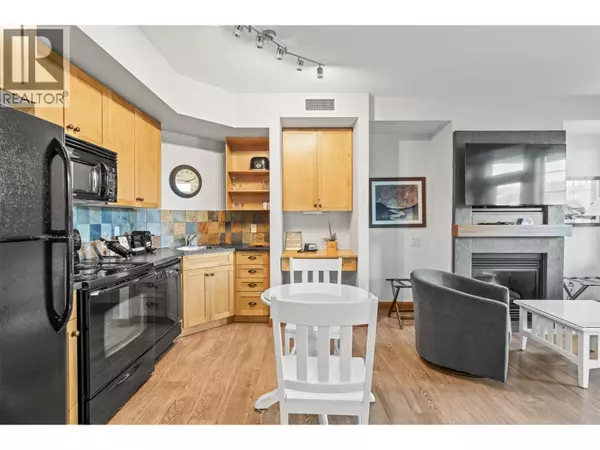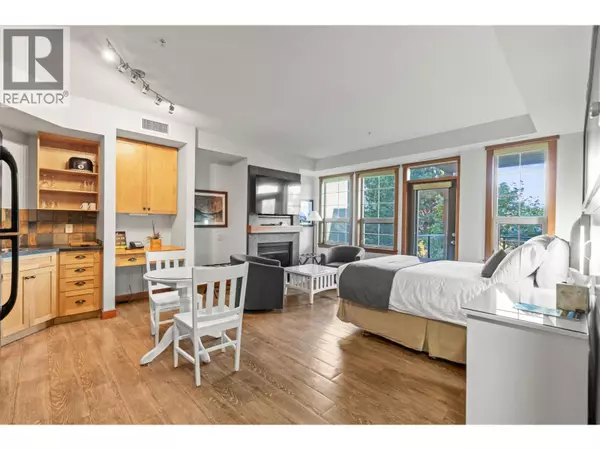105 Village Centre CT #321 Vernon, BC V1H1T2

UPDATED:
Key Details
Property Type Single Family Home
Sub Type Condo
Listing Status Active
Purchase Type For Sale
Square Footage 435 sqft
Price per Sqft $527
Subdivision Predator Ridge
MLS® Listing ID 10363966
Condo Fees $502/mo
Year Built 2005
Property Sub-Type Condo
Source Association of Interior REALTORS®
Property Description
Location
Province BC
Rooms
Kitchen 1.0
Extra Room 1 Main level Measurements not available 4pc Bathroom
Extra Room 2 Main level 9'2'' x 12'5'' Bedroom - Bachelor
Extra Room 3 Main level 4'8'' x 3'2'' Dining room
Extra Room 4 Main level 9'2'' x 12'5'' Living room
Extra Room 5 Main level 6'8'' x 11'11'' Kitchen
Interior
Heating Forced air, Heat Pump, See remarks
Cooling Central air conditioning, Heat Pump
Flooring Vinyl
Fireplaces Number 1
Fireplaces Type Insert
Exterior
Parking Features No
View Y/N No
Roof Type Unknown
Total Parking Spaces 1
Private Pool Yes
Building
Story 1
Sewer Municipal sewage system
Others
Ownership Strata
GET MORE INFORMATION






