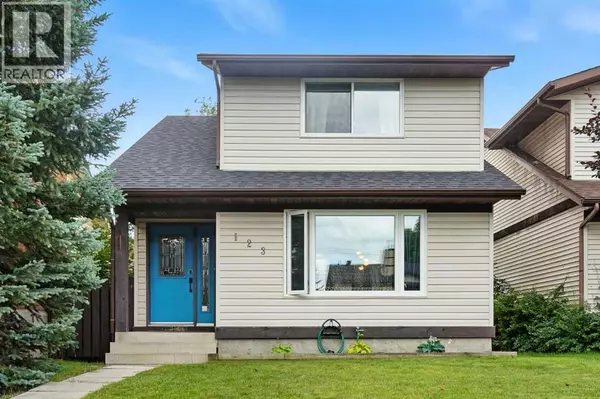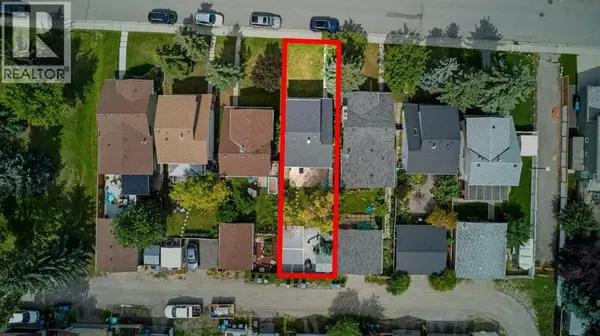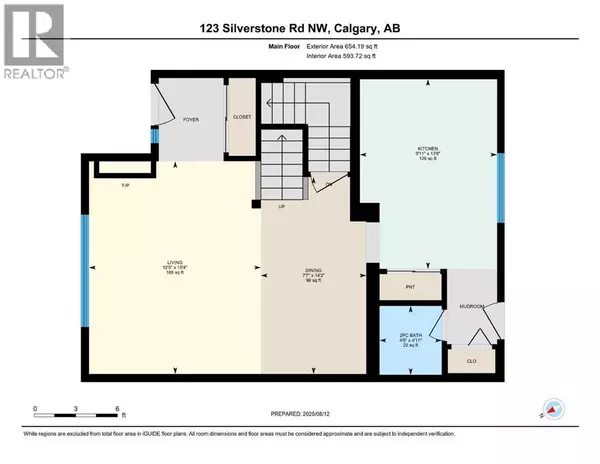123 Silverstone Road NW Calgary, AB T3B4Y6

UPDATED:
Key Details
Property Type Single Family Home
Sub Type Freehold
Listing Status Active
Purchase Type For Sale
Square Footage 1,250 sqft
Price per Sqft $460
Subdivision Silver Springs
MLS® Listing ID A2260070
Bedrooms 3
Half Baths 1
Year Built 1978
Lot Size 3,541 Sqft
Acres 0.08129767
Property Sub-Type Freehold
Source Calgary Real Estate Board
Property Description
Location
Province AB
Rooms
Kitchen 1.0
Extra Room 1 Basement 20.08 Ft x 11.17 Ft Recreational, Games room
Extra Room 2 Basement 7.92 Ft x 9.50 Ft Den
Extra Room 3 Main level 4.92 Ft x 4.50 Ft 2pc Bathroom
Extra Room 4 Main level 14.17 Ft x 7.58 Ft Dining room
Extra Room 5 Main level 13.67 Ft x 9.92 Ft Kitchen
Extra Room 6 Main level 15.33 Ft x 12.42 Ft Living room
Interior
Heating Forced air
Cooling None
Flooring Carpeted, Laminate
Exterior
Parking Features No
Fence Fence
View Y/N No
Total Parking Spaces 2
Private Pool No
Building
Lot Description Fruit trees, Garden Area, Landscaped, Lawn
Story 2
Others
Ownership Freehold
Virtual Tour https://youriguide.com/xw7i6_123_silverstone_rd_nw_calgary_ab
GET MORE INFORMATION






