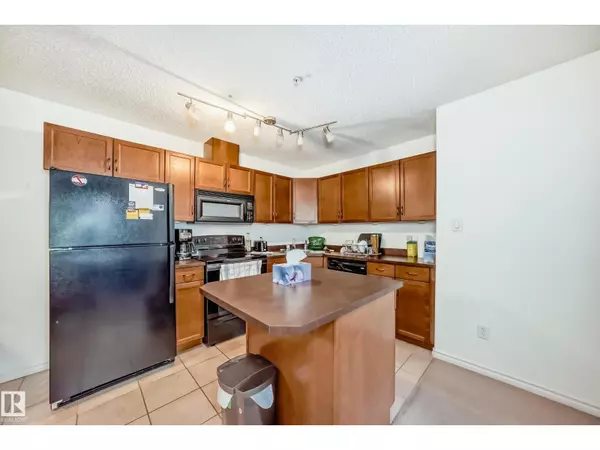#134 16311 95 ST NW Edmonton, AB T5Z3Y5

UPDATED:
Key Details
Property Type Single Family Home
Sub Type Condo
Listing Status Active
Purchase Type For Sale
Square Footage 1,025 sqft
Price per Sqft $170
Subdivision Eaux Claires
MLS® Listing ID E4459936
Bedrooms 2
Condo Fees $499/mo
Year Built 2004
Lot Size 859 Sqft
Acres 0.019736307
Property Sub-Type Condo
Source REALTORS® Association of Edmonton
Property Description
Location
Province AB
Rooms
Kitchen 1.0
Extra Room 1 Main level 6.12 m X 3.75 m Living room
Extra Room 2 Main level Measurements not available Dining room
Extra Room 3 Main level 2.42 m X 5.5 m Kitchen
Extra Room 4 Main level 4.98 m X 3.38 m Primary Bedroom
Extra Room 5 Main level 4.12 m X 3.36 m Bedroom 2
Extra Room 6 Main level 2.29 m X 2.19 m Laundry room
Interior
Heating Coil Fan
Fireplaces Type Corner
Exterior
Parking Features No
View Y/N No
Total Parking Spaces 1
Private Pool No
Others
Ownership Condominium/Strata
GET MORE INFORMATION






