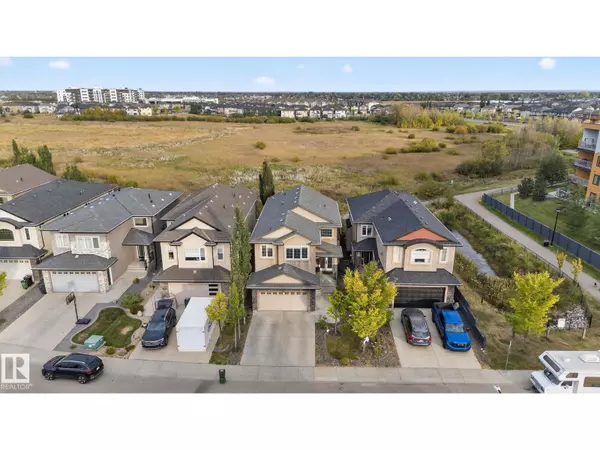527 ALBANY WY NW Edmonton, AB T6V0H9

UPDATED:
Key Details
Property Type Single Family Home
Sub Type Freehold
Listing Status Active
Purchase Type For Sale
Square Footage 2,474 sqft
Price per Sqft $293
Subdivision Albany
MLS® Listing ID E4460025
Bedrooms 5
Half Baths 1
Year Built 2013
Lot Size 4,229 Sqft
Acres 0.0970877
Property Sub-Type Freehold
Source REALTORS® Association of Edmonton
Property Description
Location
Province AB
Rooms
Kitchen 1.0
Extra Room 1 Basement Measurements not available Bedroom 4
Extra Room 2 Basement Measurements not available Bedroom 5
Extra Room 3 Main level 4.62 m X 5.73 m Living room
Extra Room 4 Main level 4.18 m X 3.08 m Dining room
Extra Room 5 Main level 3.59 m X 4.26 m Kitchen
Extra Room 6 Main level 3.31 m X 3.07 m Office
Interior
Heating Forced air
Exterior
Parking Features Yes
Fence Fence
View Y/N No
Private Pool No
Building
Story 2
Others
Ownership Freehold
Virtual Tour https://youriguide.com/527_albany_way_nw_edmonton_ab/
GET MORE INFORMATION






