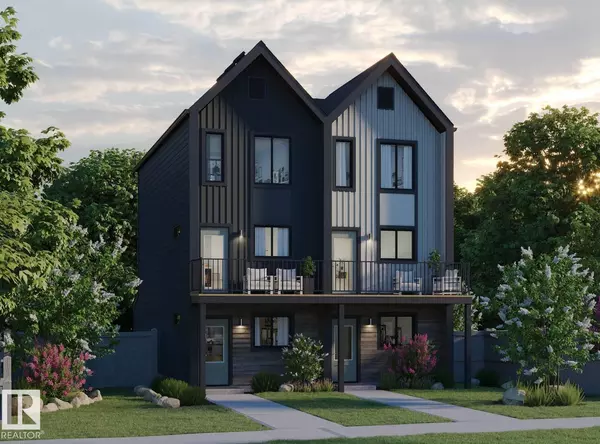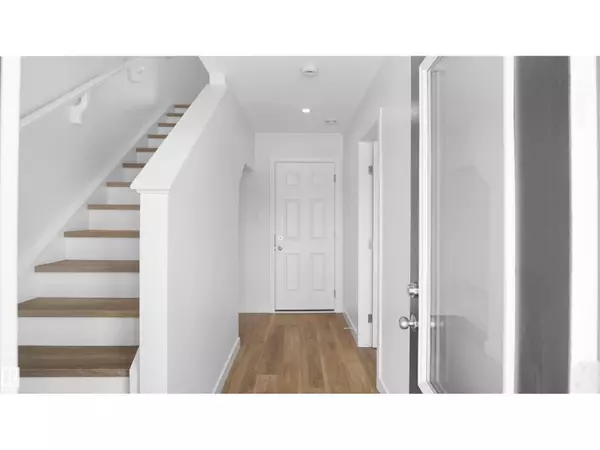5117 RIVER'S EDGE WY NW Edmonton, AB T6M3B6

UPDATED:
Key Details
Property Type Single Family Home
Sub Type Freehold
Listing Status Active
Purchase Type For Sale
Square Footage 1,288 sqft
Price per Sqft $302
Subdivision River'S Edge
MLS® Listing ID E4460213
Bedrooms 3
Year Built 2025
Lot Size 1,959 Sqft
Acres 0.04497318
Property Sub-Type Freehold
Source REALTORS® Association of Edmonton
Property Description
Location
Province AB
Rooms
Kitchen 1.0
Extra Room 1 Main level Measurements not available Living room
Extra Room 2 Main level Measurements not available Dining room
Extra Room 3 Main level Measurements not available Kitchen
Extra Room 4 Main level Measurements not available Bedroom 3
Extra Room 5 Upper Level Measurements not available Primary Bedroom
Extra Room 6 Upper Level Measurements not available Bedroom 2
Interior
Heating Forced air
Exterior
Parking Features Yes
Community Features Public Swimming Pool
View Y/N No
Private Pool No
Building
Story 3
Others
Ownership Freehold
GET MORE INFORMATION






