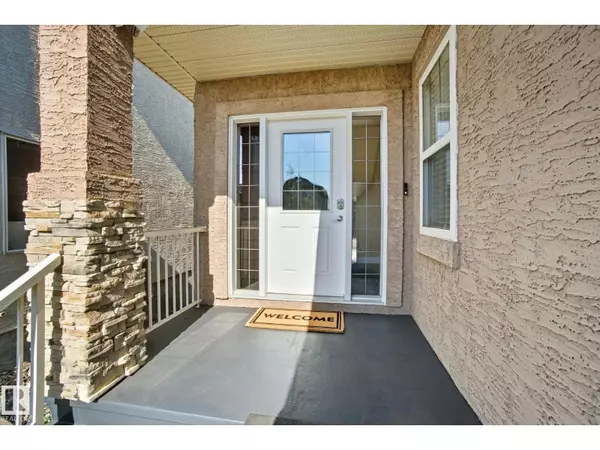9216 181 AV NW Edmonton, AB T5Z0K1

UPDATED:
Key Details
Property Type Single Family Home
Sub Type Freehold
Listing Status Active
Purchase Type For Sale
Square Footage 1,615 sqft
Price per Sqft $479
Subdivision Klarvatten
MLS® Listing ID E4460516
Style Bungalow
Bedrooms 4
Year Built 2014
Lot Size 5,384 Sqft
Acres 0.12359964
Property Sub-Type Freehold
Source REALTORS® Association of Edmonton
Property Description
Location
Province AB
Rooms
Kitchen 1.0
Extra Room 1 Lower level 5.38 m X 4.24 m Family room
Extra Room 2 Lower level 5.11 m X 3.35 m Bedroom 3
Extra Room 3 Lower level 5.04 m X 3.64 m Bedroom 4
Extra Room 4 Lower level 4.45 m X 4.56 m Recreation room
Extra Room 5 Lower level 2.64 m X 1.6 m Storage
Extra Room 6 Main level 5.45 m X 3.08 m Living room
Interior
Heating Forced air
Cooling Central air conditioning
Fireplaces Type Unknown
Exterior
Parking Features Yes
Fence Fence
View Y/N No
Total Parking Spaces 3
Private Pool No
Building
Story 1
Architectural Style Bungalow
Others
Ownership Freehold
Virtual Tour https://my.matterport.com/show/?m=wDshMf8ftqf&
GET MORE INFORMATION






