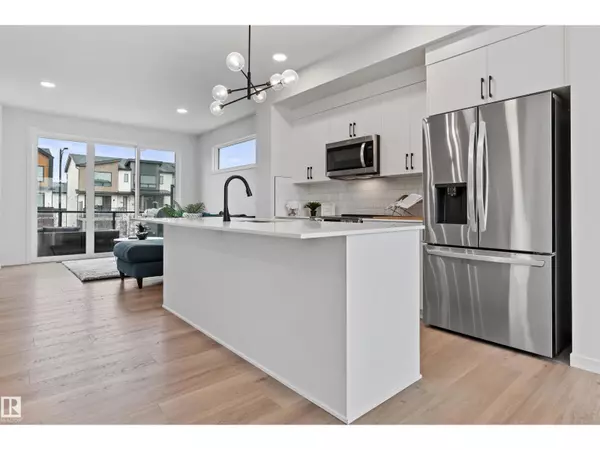3284 KESWICK WY SW Edmonton, AB T6W5N5

UPDATED:
Key Details
Property Type Single Family Home, Townhouse
Sub Type Townhouse
Listing Status Active
Purchase Type For Sale
Square Footage 1,483 sqft
Price per Sqft $304
Subdivision Keswick
MLS® Listing ID E4460515
Bedrooms 3
Half Baths 1
Year Built 2024
Property Sub-Type Townhouse
Source REALTORS® Association of Edmonton
Property Description
Location
Province AB
Rooms
Kitchen 1.0
Extra Room 1 Main level Measurements not available Living room
Extra Room 2 Main level Measurements not available Dining room
Extra Room 3 Main level Measurements not available Kitchen
Extra Room 4 Upper Level 12.5' x 11.5' Primary Bedroom
Extra Room 5 Upper Level 10'7 x 8'2 Bedroom 2
Extra Room 6 Upper Level 10'7\" x 8'8 Bedroom 3
Interior
Heating Forced air
Cooling Central air conditioning
Fireplaces Type Unknown
Exterior
Parking Features Yes
View Y/N No
Total Parking Spaces 4
Private Pool No
Building
Story 3
Others
Ownership Freehold
GET MORE INFORMATION






