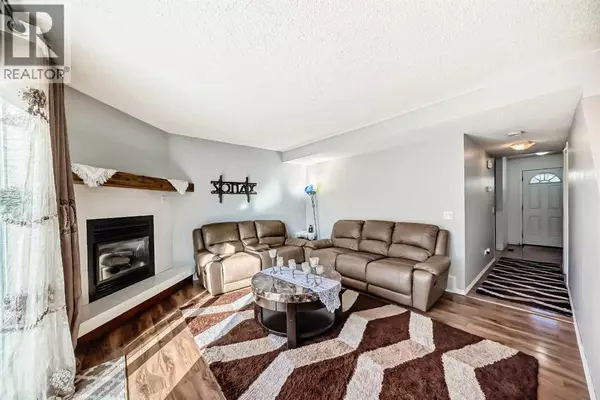62, 6020 Temple Drive NE Calgary, AB T1Y4R5

UPDATED:
Key Details
Property Type Townhouse
Sub Type Townhouse
Listing Status Active
Purchase Type For Sale
Square Footage 1,064 sqft
Price per Sqft $295
Subdivision Temple
MLS® Listing ID A2258810
Bedrooms 3
Half Baths 1
Condo Fees $479/mo
Year Built 1978
Property Sub-Type Townhouse
Source Calgary Real Estate Board
Property Description
Location
Province AB
Rooms
Kitchen 1.0
Extra Room 1 Second level 9.00 Ft x 9.25 Ft Bedroom
Extra Room 2 Second level 7.83 Ft x 9.33 Ft Bedroom
Extra Room 3 Second level 7.83 Ft x 5.00 Ft 4pc Bathroom
Extra Room 4 Second level 11.25 Ft x 11.75 Ft Primary Bedroom
Extra Room 5 Second level 5.58 Ft x 5.83 Ft Other
Extra Room 6 Basement 17.33 Ft x 8.92 Ft Furnace
Interior
Heating Forced air,
Cooling None
Flooring Laminate, Vinyl Plank
Fireplaces Number 1
Exterior
Parking Features No
Fence Fence
Community Features Pets Allowed With Restrictions
View Y/N No
Total Parking Spaces 1
Private Pool No
Building
Lot Description Landscaped
Story 2
Others
Ownership Condominium/Strata
GET MORE INFORMATION






