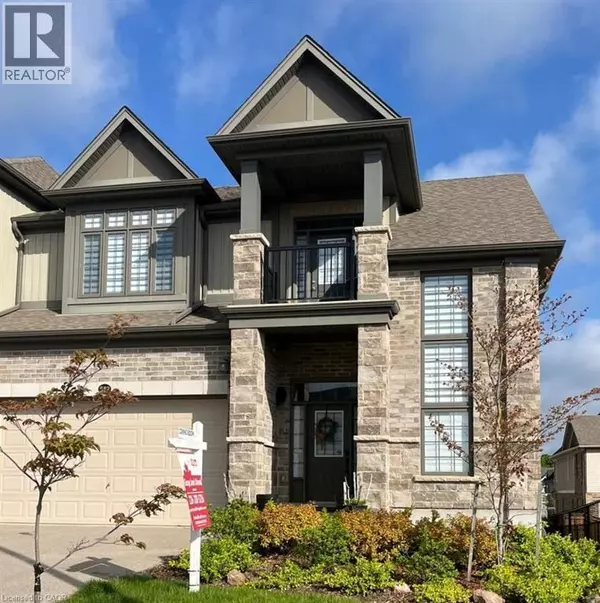582 MAYAPPLE Street Waterloo, ON N2V0E3

UPDATED:
Key Details
Property Type Single Family Home, Townhouse
Sub Type Townhouse
Listing Status Active
Purchase Type For Sale
Square Footage 2,739 sqft
Price per Sqft $363
Subdivision 443 - Columbia Forest/Clair Hills
MLS® Listing ID 40768809
Style Bungalow
Bedrooms 3
Half Baths 1
Property Sub-Type Townhouse
Source Cornerstone Association of REALTORS®
Property Description
Location
Province ON
Rooms
Kitchen 1.0
Extra Room 1 Second level 9'8'' x 6'0'' 4pc Bathroom
Extra Room 2 Second level 20'4'' x 21'4'' Recreation room
Extra Room 3 Second level 14'3'' x 12'10'' Bedroom
Extra Room 4 Second level 12'7'' x 13'3'' Bedroom
Extra Room 5 Basement 34'3'' x 44'9'' Other
Extra Room 6 Main level 6'10'' x 10'1'' Laundry room
Interior
Heating Forced air,
Cooling Central air conditioning
Exterior
Parking Features Yes
Community Features Quiet Area
View Y/N No
Total Parking Spaces 4
Private Pool No
Building
Story 1
Sewer Municipal sewage system
Architectural Style Bungalow
Others
Ownership Freehold
Virtual Tour https://youtu.be/FzN-YeOblRY
GET MORE INFORMATION






