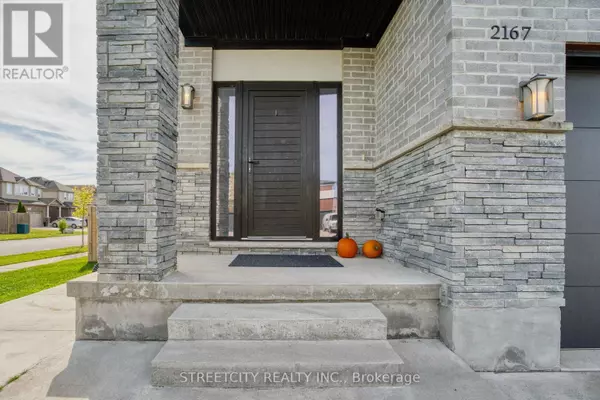2167 WATEROAK DRIVE London North (north S), ON N6G0P9

UPDATED:
Key Details
Property Type Single Family Home
Sub Type Freehold
Listing Status Active
Purchase Type For Sale
Square Footage 2,000 sqft
Price per Sqft $444
Subdivision North S
MLS® Listing ID X12443557
Bedrooms 4
Half Baths 1
Property Sub-Type Freehold
Source London and St. Thomas Association of REALTORS®
Property Description
Location
Province ON
Rooms
Kitchen 1.0
Extra Room 1 Second level 3.12 m X 2.89 m Bedroom
Extra Room 2 Second level 4.11 m X 3.17 m Bedroom
Extra Room 3 Second level 3.81 m X 3.25 m Bedroom
Extra Room 4 Second level 5.28 m X 3.93 m Primary Bedroom
Extra Room 5 Main level 5.68 m X 5.61 m Living room
Extra Room 6 Main level 2.61 m X 5.61 m Kitchen
Interior
Heating Forced air
Cooling Central air conditioning
Fireplaces Number 1
Exterior
Parking Features Yes
Fence Fenced yard
View Y/N Yes
View City view
Total Parking Spaces 4
Private Pool No
Building
Story 2
Sewer Sanitary sewer
Others
Ownership Freehold
GET MORE INFORMATION






