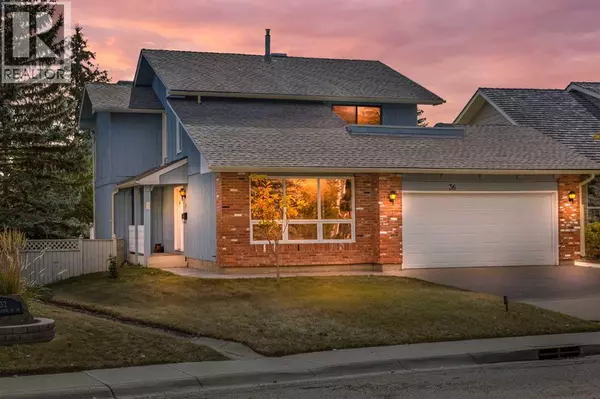36 Strathlorne Crescent SW Calgary, AB T3H1M8

UPDATED:
Key Details
Property Type Single Family Home
Sub Type Freehold
Listing Status Active
Purchase Type For Sale
Square Footage 2,008 sqft
Price per Sqft $385
Subdivision Strathcona Park
MLS® Listing ID A2261749
Bedrooms 3
Half Baths 1
Year Built 1981
Lot Size 8,094 Sqft
Acres 8094.46
Property Sub-Type Freehold
Source Calgary Real Estate Board
Property Description
Location
Province AB
Rooms
Kitchen 1.0
Extra Room 1 Second level 6.08 Ft x 7.58 Ft 4pc Bathroom
Extra Room 2 Second level 10.50 Ft x 9.50 Ft 5pc Bathroom
Extra Room 3 Second level 11.33 Ft x 12.00 Ft Bedroom
Extra Room 4 Second level 9.08 Ft x 15.33 Ft Bedroom
Extra Room 5 Second level 11.33 Ft x 7.92 Ft Den
Extra Room 6 Second level 13.75 Ft x 20.42 Ft Primary Bedroom
Interior
Heating Other, Forced air,
Cooling None
Flooring Vinyl Plank
Fireplaces Number 1
Exterior
Parking Features Yes
Garage Spaces 2.0
Garage Description 2
Fence Fence
View Y/N No
Total Parking Spaces 4
Private Pool No
Building
Lot Description Fruit trees, Landscaped, Lawn
Story 2
Others
Ownership Freehold
Virtual Tour https://realist-media-inc.aryeo.com/sites/rxerkgo/unbranded
GET MORE INFORMATION






