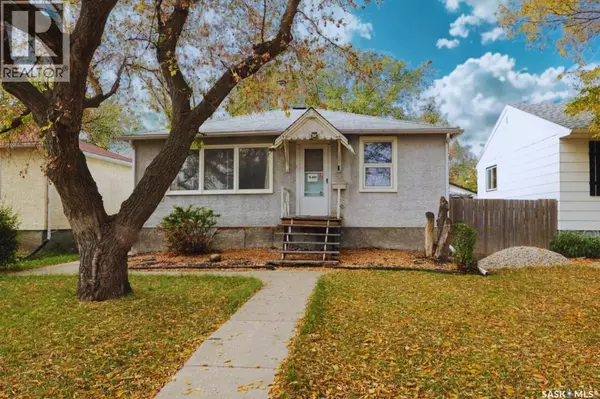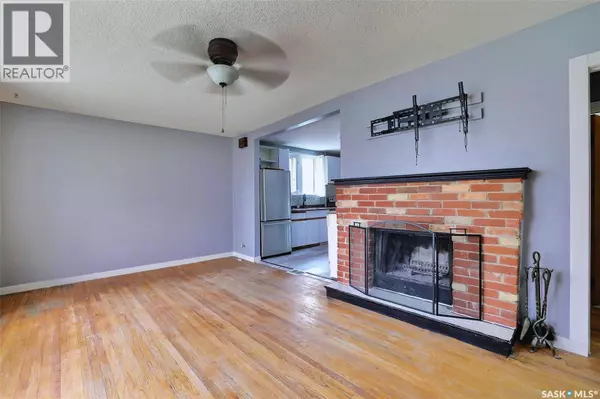840 Argyle STREET Regina, SK S4T3P8

UPDATED:
Key Details
Property Type Single Family Home
Sub Type Freehold
Listing Status Active
Purchase Type For Sale
Square Footage 720 sqft
Price per Sqft $166
Subdivision Washington Park
MLS® Listing ID SK020227
Style Bungalow
Bedrooms 2
Year Built 1951
Lot Size 5,000 Sqft
Acres 5000.0
Property Sub-Type Freehold
Source Saskatchewan REALTORS® Association
Property Description
Location
Province SK
Rooms
Kitchen 1.0
Extra Room 1 Basement Measurements not available Other
Extra Room 2 Basement Measurements not available Laundry room
Extra Room 3 Main level 19 ft , 5 in X 11 ft , 8 in Living room
Extra Room 4 Main level 11 ft , 9 in X 10 ft , 4 in Kitchen
Extra Room 5 Main level 9 ft , 6 in X 10 ft , 1 in Bedroom
Extra Room 6 Main level 11 ft , 8 in X 10 ft , 4 in Bedroom
Interior
Heating Forced air,
Cooling Central air conditioning
Fireplaces Type Conventional
Exterior
Parking Features No
Fence Fence
View Y/N No
Private Pool No
Building
Lot Description Lawn
Story 1
Architectural Style Bungalow
Others
Ownership Freehold
GET MORE INFORMATION






