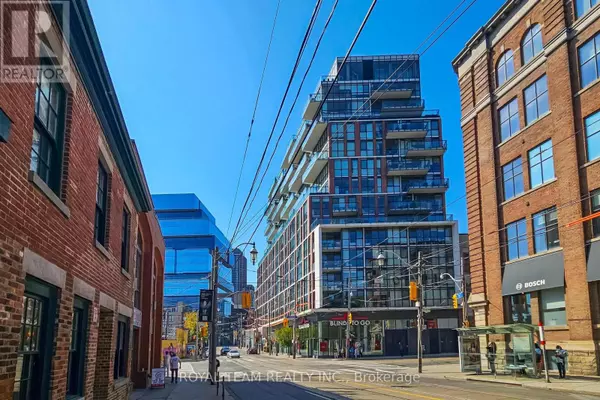See all 21 photos
$2,200
1 Bed
1 Bath
500 SqFt
New
318 King ST East #206 Toronto (moss Park), ON M5A0C1
REQUEST A TOUR If you would like to see this home without being there in person, select the "Virtual Tour" option and your agent will contact you to discuss available opportunities.
In-PersonVirtual Tour

UPDATED:
Key Details
Property Type Condo
Sub Type Condominium/Strata
Listing Status Active
Purchase Type For Rent
Square Footage 500 sqft
Subdivision Moss Park
MLS® Listing ID C12449645
Bedrooms 1
Property Sub-Type Condominium/Strata
Source Toronto Regional Real Estate Board
Property Description
Welcome to your truly stunning one-bedroom loft at The King East, offering contemporary design and exceptional comfort in one of Toronto's most vibrant neighbourhoods. Situated in a luxurious 14-storey boutique building with 215 units, this suite delivers the best of downtown living with King Street streetcars right outside your door and the upcoming Corktown Subway Station just across the street. Step inside to discover a bright, modern one-bedroom loft featuring 9-foot exposed concrete ceilings, large windows, and engineered hardwood floors. The sleek kitchen boasts stainless steel appliances, a gas stove, stone countertops, and wood finishes, while custom roll-down blinds add a touch of sophistication. The bathroom includes a deep soaker tub for ultimate relaxation, and in-suite laundry offers everyday convenience. Enjoy unbeatable access to the city's essentials - No Frills just two blocks away, LCBO, Shoppers Drug Mart at Parliament & Queen, and banking services all nearby. Youre steps from the Distillery District, St. Lawrence Market, Corktown, and the waterfront, with King and Queen TTC routes just outside for effortless commuting. Residents enjoy a full range of premium amenities, including guest suites, party room, visitor parking, parking garage, concierge, security, meeting room, BBQ areas, and an entry phone system - everything needed for modern urban living. This stylish King East loft perfectly combines comfort, convenience, and downtown energy. Experience the best of Toronto living today! (id:24570)
Location
Province ON
Rooms
Kitchen 1.0
Extra Room 1 Ground level 4.62 m X 4.65 m Living room
Extra Room 2 Ground level 4.62 m X 4.65 m Dining room
Extra Room 3 Ground level 4.62 m X 4.65 m Kitchen
Extra Room 4 Ground level 3.05 m X 3.28 m Bedroom
Interior
Heating Heat Pump
Cooling Central air conditioning
Flooring Hardwood
Exterior
Parking Features Yes
Community Features Pet Restrictions
View Y/N No
Private Pool No
Others
Ownership Condominium/Strata
Acceptable Financing Monthly
Listing Terms Monthly
GET MORE INFORMATION






