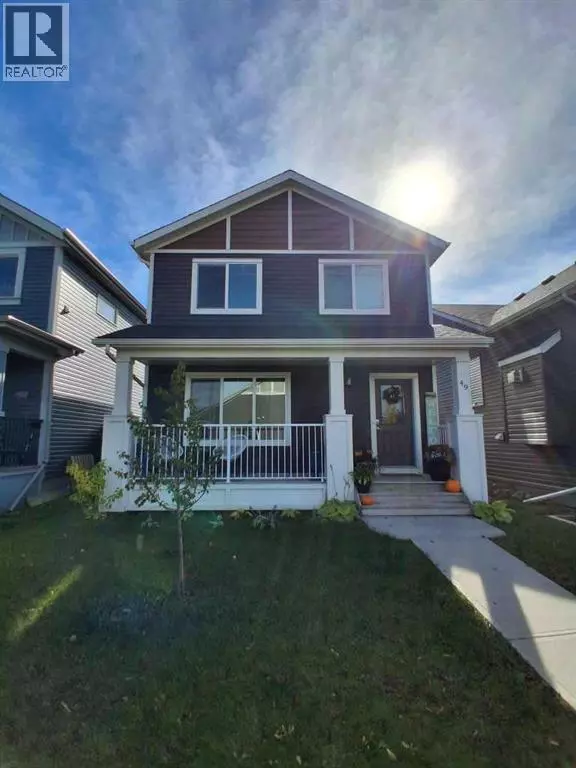49 Fireside Bend Cochrane, AB T4C0V6

UPDATED:
Key Details
Property Type Single Family Home
Sub Type Freehold
Listing Status Active
Purchase Type For Sale
Square Footage 1,367 sqft
Price per Sqft $409
Subdivision Fireside
MLS® Listing ID A2262492
Bedrooms 4
Half Baths 1
Year Built 2013
Lot Size 3,444 Sqft
Acres 0.07907372
Property Sub-Type Freehold
Property Description
Location
Province AB
Rooms
Kitchen 1.0
Extra Room 1 Basement 11.50 Ft x 18.75 Ft Other
Extra Room 2 Basement 11.50 Ft x 18.75 Ft Bedroom
Extra Room 3 Basement 5.42 Ft x 8.50 Ft 3pc Bathroom
Extra Room 4 Main level 5.25 Ft x 8.42 Ft Foyer
Extra Room 5 Main level 12.17 Ft x 12.75 Ft Living room
Extra Room 6 Main level 7.42 Ft x 9.33 Ft Dining room
Interior
Heating Forced air,
Cooling None
Flooring Carpeted, Concrete, Laminate
Exterior
Parking Features Yes
Garage Spaces 2.0
Garage Description 2
Fence Fence
View Y/N No
Total Parking Spaces 2
Private Pool Yes
Building
Lot Description Landscaped
Story 2
Others
Ownership Freehold
Virtual Tour https://my.matterport.com/show/?m=DReLpQbH1RL
GET MORE INFORMATION






