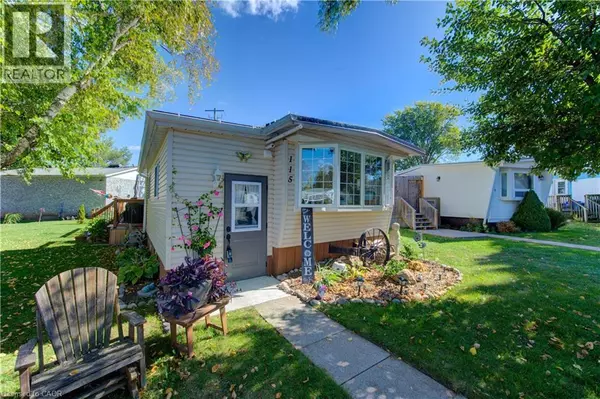115 FRANCISCUS Street Waterloo, ON N2J4G8

UPDATED:
Key Details
Property Type Single Family Home
Sub Type Leasehold
Listing Status Active
Purchase Type For Sale
Square Footage 825 sqft
Price per Sqft $363
Subdivision 553 - St Jacobs/Floradale/W.Montrose
MLS® Listing ID 40776433
Style Mobile Home
Bedrooms 2
Condo Fees $820/mo
Year Built 1975
Property Sub-Type Leasehold
Source Cornerstone Association of REALTORS®
Property Description
Location
Province ON
Rooms
Kitchen 1.0
Extra Room 1 Main level 5'11'' x 11'2'' Laundry room
Extra Room 2 Main level 8'8'' x 8'4'' Bedroom
Extra Room 3 Main level 9'3'' x 11'8'' Primary Bedroom
Extra Room 4 Main level 8'8'' x 6'7'' 4pc Bathroom
Extra Room 5 Main level 11'3'' x 13'7'' Kitchen
Extra Room 6 Main level 11'3'' x 11'11'' Living room
Interior
Heating Forced air,
Cooling Central air conditioning
Exterior
Parking Features No
Community Features Quiet Area
View Y/N No
Total Parking Spaces 2
Private Pool No
Building
Story 1
Sewer Septic System
Architectural Style Mobile Home
Others
Ownership Leasehold
Virtual Tour https://youriguide.com/115_franciscus_st_kitchener_on/
GET MORE INFORMATION






