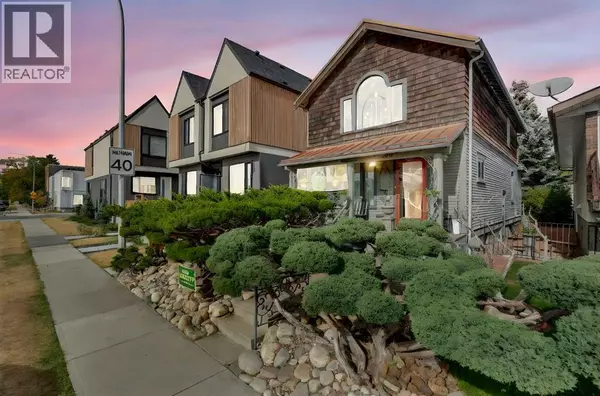2028 5 Avenue NW Calgary, AB T2N0S3

UPDATED:
Key Details
Property Type Single Family Home
Sub Type Freehold
Listing Status Active
Purchase Type For Sale
Square Footage 1,384 sqft
Price per Sqft $401
Subdivision West Hillhurst
MLS® Listing ID A2262425
Bedrooms 3
Year Built 1911
Lot Size 3,250 Sqft
Acres 3250.0
Property Sub-Type Freehold
Source Calgary Real Estate Board
Property Description
Location
Province AB
Rooms
Kitchen 1.0
Extra Room 1 Main level 10.17 Ft x 12.00 Ft Kitchen
Extra Room 2 Main level 13.00 Ft x 13.83 Ft Living room
Extra Room 3 Main level 11.50 Ft x 10.83 Ft Dining room
Extra Room 4 Main level 10.17 Ft x 4.92 Ft Office
Extra Room 5 Main level 5.17 Ft x 7.17 Ft Other
Extra Room 6 Upper Level 12.75 Ft x 10.17 Ft Bedroom
Interior
Heating Forced air
Cooling None
Flooring Hardwood
Exterior
Parking Features Yes
Garage Spaces 1.0
Garage Description 1
Fence Partially fenced
View Y/N No
Total Parking Spaces 1
Private Pool No
Building
Story 2
Others
Ownership Freehold
GET MORE INFORMATION






