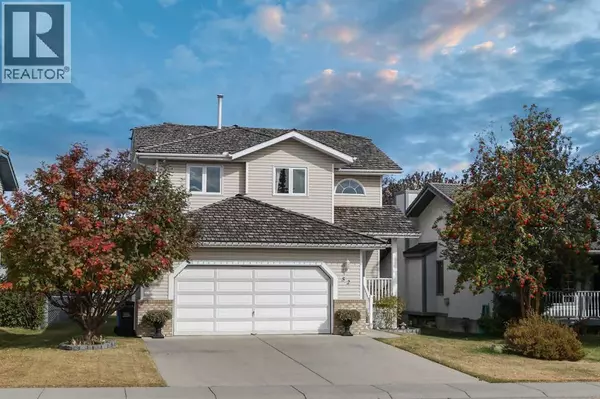52 West Edge Road Cochrane, AB T4C1L1

Open House
Sat Oct 11, 11:00am - 3:00pm
Sun Oct 12, 11:00am - 3:00pm
UPDATED:
Key Details
Property Type Single Family Home
Sub Type Freehold
Listing Status Active
Purchase Type For Sale
Square Footage 1,731 sqft
Price per Sqft $433
Subdivision West Valley
MLS® Listing ID A2262912
Bedrooms 4
Half Baths 1
Year Built 1992
Lot Size 5,724 Sqft
Acres 0.1314057
Property Sub-Type Freehold
Source Calgary Real Estate Board
Property Description
Location
Province AB
Rooms
Kitchen 1.0
Extra Room 1 Basement 15.67 Ft x 15.17 Ft Recreational, Games room
Extra Room 2 Basement 9.75 Ft x 9.33 Ft Bedroom
Extra Room 3 Basement 8.33 Ft x 4.92 Ft 3pc Bathroom
Extra Room 4 Basement 10.50 Ft x 8.17 Ft Storage
Extra Room 5 Basement 9.67 Ft x 6.25 Ft Furnace
Extra Room 6 Main level 15.83 Ft x 13.58 Ft Living room
Interior
Heating Forced air,
Cooling None
Flooring Carpeted, Ceramic Tile, Vinyl Plank
Fireplaces Number 2
Exterior
Parking Features Yes
Garage Spaces 2.0
Garage Description 2
Fence Fence
View Y/N No
Total Parking Spaces 4
Private Pool No
Building
Lot Description Lawn
Story 2
Others
Ownership Freehold
GET MORE INFORMATION






